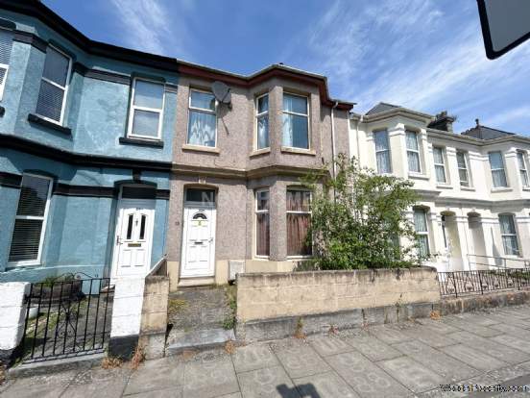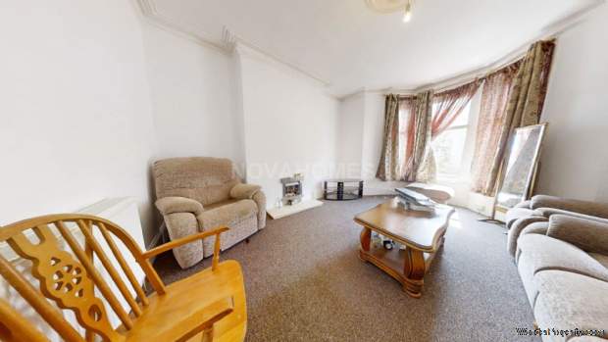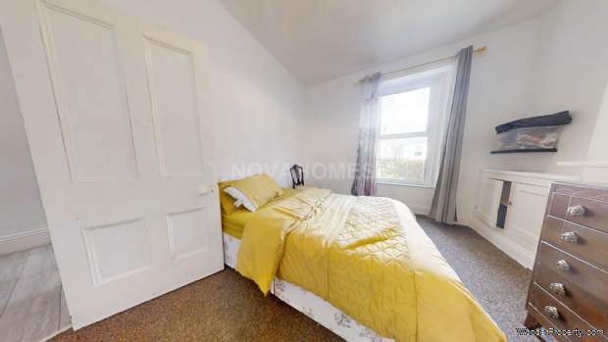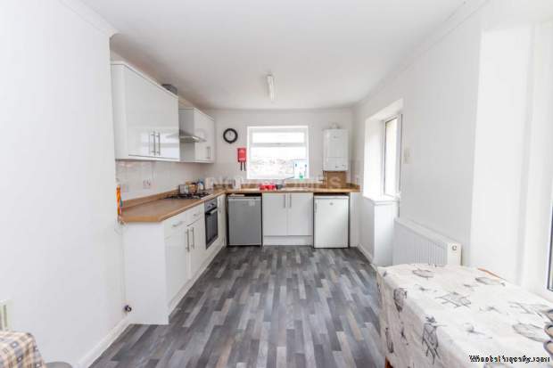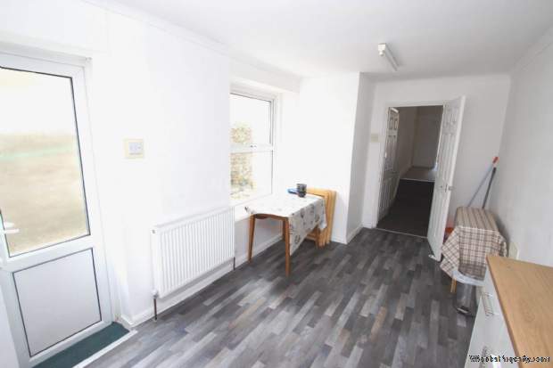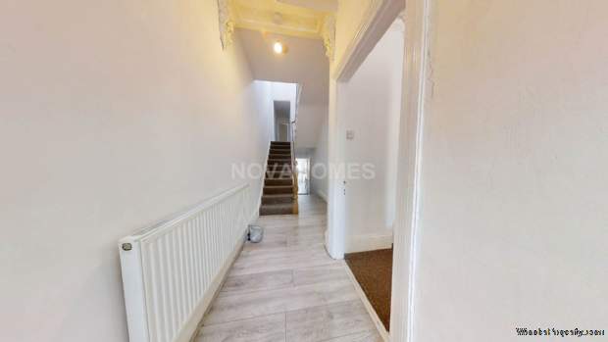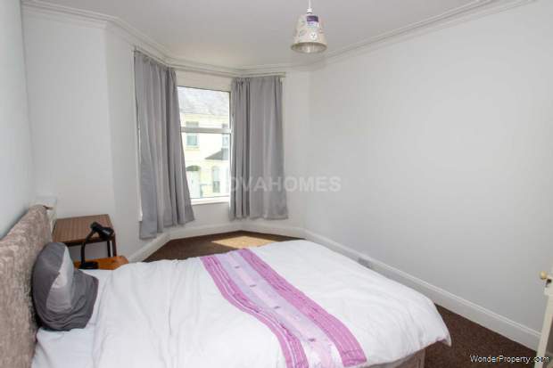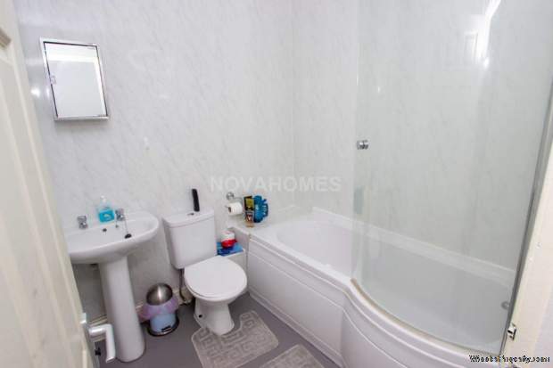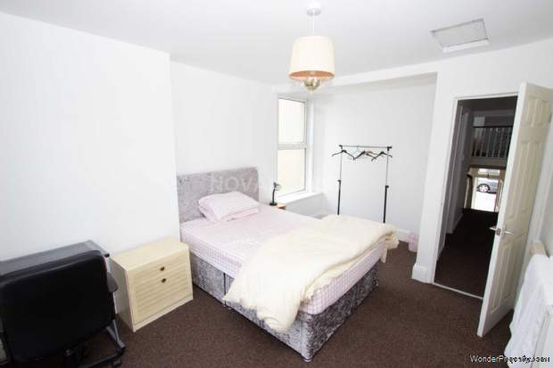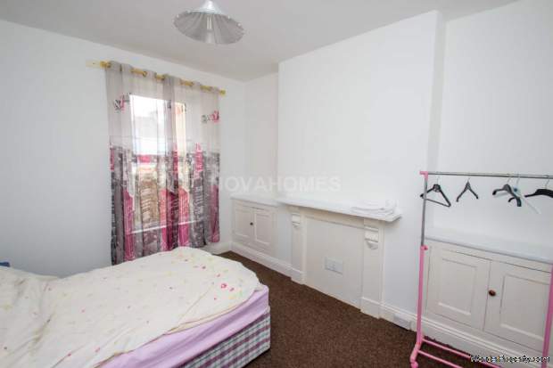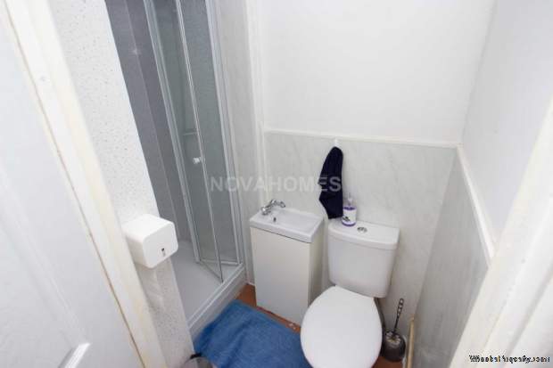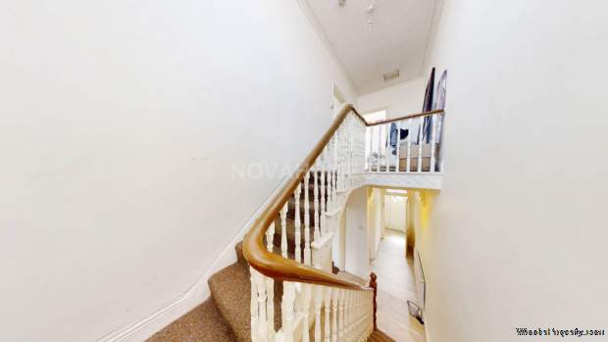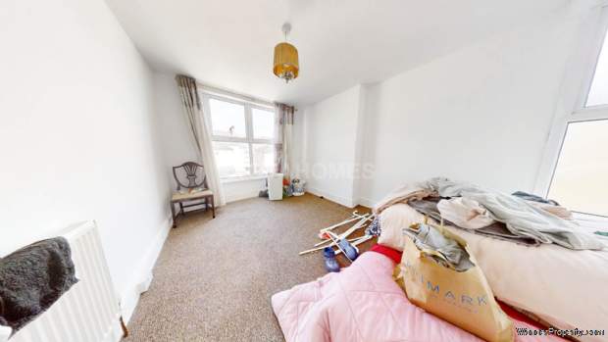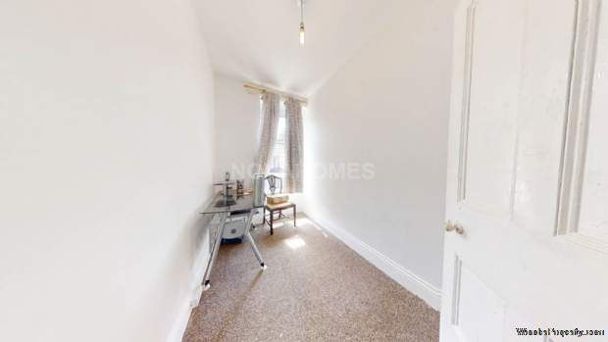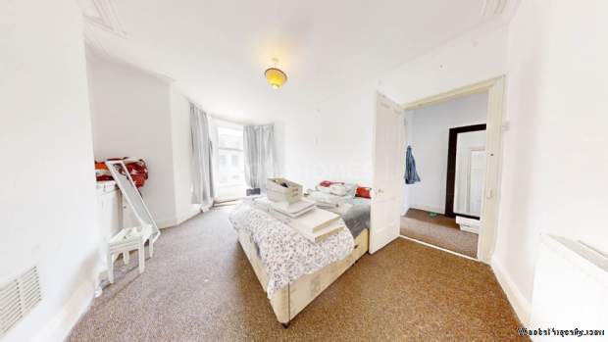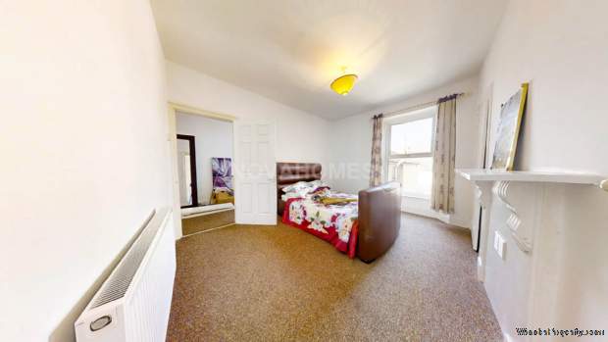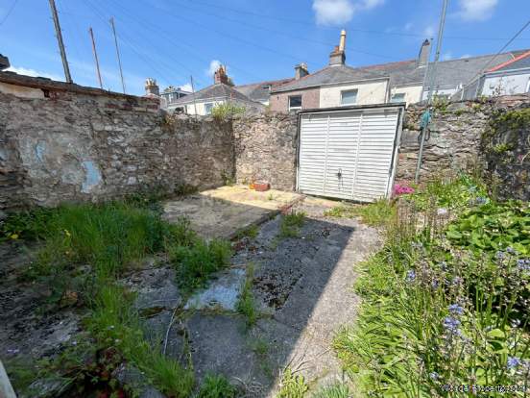4 bedroom property to rent in Plymouth
Price: £1,400 Monthly
This Property is Markted By :
Novahomes Plymouth
Ground Floor, Spargo House, 10 Budshead Way, Crownhill, Plymouth, Devon, PL6 7PP
Property Reference: 4457
Full Property Description:
3D TOUR AVAILABLE
Interested parties must complete an online application which is available on our novahomes website or we can send this to you by enquiring via this site. Once application have been short listed and viewings completed the successful applicant will be required to pay a holding fee of 1 weeks rent (?323) while pre tenancy checks are carried out. Before you move in you will pay the remainder of your first months rent (less your holding fee) and the deposit of 5 weeks rent to be held by the DPS. Total payable before move in is ?3015 including first months rent, holding fee and deposit.
Entrance
Entrance door into the entrance vestibule with semi glazed door into the entrance hall.
Entrance hall
Natural wood effect laminate flooring. Single radiator. Stairs rise to the first floor and under stairs storage cupboard.
Lounge - 5.03m (16'6") x 4.02m (13'2")
Double glazed bay window to the front. Double radiator. Ceiling rose.
Dining room - 4.01m (13'2") x 3.1m (10'2")
Double glazed window to the rear. Feature fireplace. Dwarf storage cupboards to either side of the chimney breast. Measurements are taken to the front of the chimney breast.
Shower room
Shower cubicle. Wash hand basin. Low flush WC.
Kitchen - 5.57m (18'3") x 2.82m (9'3")
Measurements include units. Fitted kitchen with base and eye level storage cupboards and roll edge work surfaces. Stainless steel sink and single drainer with mixer taps. Tiled splash backs. Wall mounted gas boiler. Built in oven and gas hob with extractor hood over. Double radiator. Double glazed windows to the rear and side aspects. Double glazed door to the side.
Half landing
Doors into bedroom three and bathroom. Steps continue to the first floor.
Bedroom three - 4.69m (15'5") Max x 3.16m (10'4") Max
Double glazed windows to the rear and side aspect. Radiator.
Bathroom - 1.94m (6'4") x 1.93m (6'4")
Suite in white comprising; shower bath with mixer taps and shower attachment. Pedestal wash hand basin. Low flush WC. Single radiator.
First floor landing
Doors into bedrooms one, two and four.
Bedroom one - 5.08m (16'8") x 3.16m (10'4")
Double glazed bay window to the front. Dwarf storage cupboards to either side of the chimney breast. Single radiator.
Bedroom two - 4.01m (13'2") x 3.09m (10'2")
Built in storage cupboards to either side of the chimney breast. Feature fireplace. Double glazed window to the rear.
Bedroom four - 2.91m (9'7") x 1.79m (5'10")
Double glazed window to the front. Single radiator.
Outside
Rear of the property
An enclosed paved courtyard with a garage door which allows the courtyard to also be used as parking.
Council tax
Band B.
Notice
All photographs are provided for guidance only.
Redress scheme provided by: The Property Ombudsman (A4813)
Client Money Protection provided by: CMP (Client Money Protect) (CMP007396)
Utilities
Electric: Mains Supply
Gas: Mains Supply
Water: Mains Supply
Sewerage: None
Broadband: None
Telephone: None
Other Items
Heating: Gas Central Heating
Garden/Outside Space: Yes
Parking: No
Garage: No
Property Features:
- PERIOD HOME
- SPACIOUS LIVING
- TERRACE HOUSE IN CENTRAL LOCATION
- FOUR BEDROOMS
- IDEAL FAMILY HOME
- ENCLOSED REAR COURTYARD
- AVAILABLE MARCH 2025
- GAS CENTRAL HEATING
- DOUBLE GLAZING
- VIEWING HIGHLY RECOMMENDED
Property Brochure:
Click link below to see the Property Brochure:
Energy Performance Certificates (EPC):
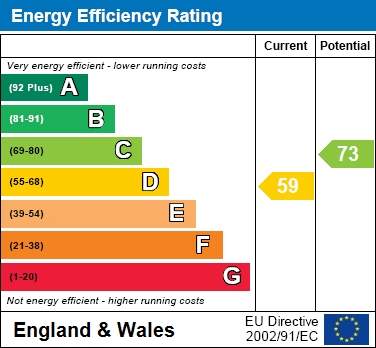
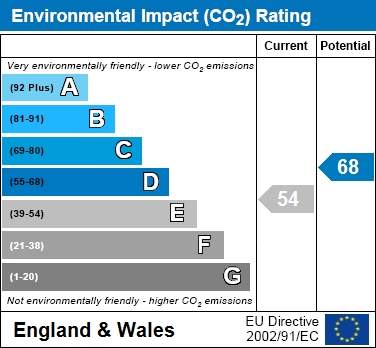
Floorplans:
Click link below to see the Property Brochure:Agent Contact details:
| Company: | Novahomes Plymouth | |
| Address: | Ground Floor, Spargo House, 10 Budshead Way, Crownhill, Plymouth, Devon, PL6 7PP | |
| Telephone: |
|
|
| Website: | http://www.novahomes.co.uk |
Disclaimer:
This is a property advertisement provided and maintained by the advertising Agent and does not constitute property particulars. We require advertisers in good faith to act with best practice and provide our users with accurate information. WonderProperty can only publish property advertisements and property data in good faith and have not verified any claims or statements or inspected any of the properties, locations or opportunities promoted. WonderProperty does not own or control and is not responsible for the properties, opportunities, website content, products or services provided or promoted by third parties and makes no warranties or representations as to the accuracy, completeness, legality, performance or suitability of any of the foregoing. WonderProperty therefore accept no liability arising from any reliance made by any reader or person to whom this information is made available to. You must perform your own research and seek independent professional advice before making any decision to purchase or invest in overseas property.
