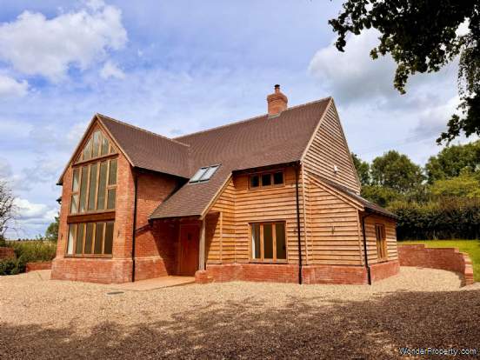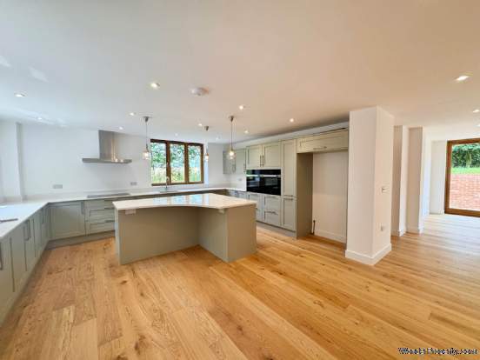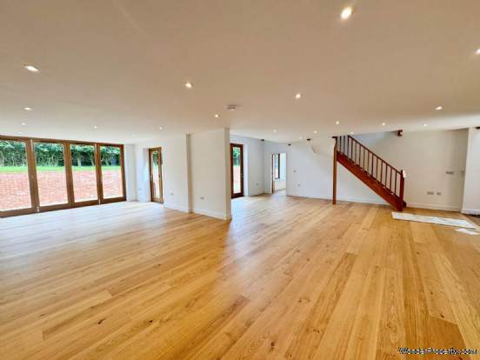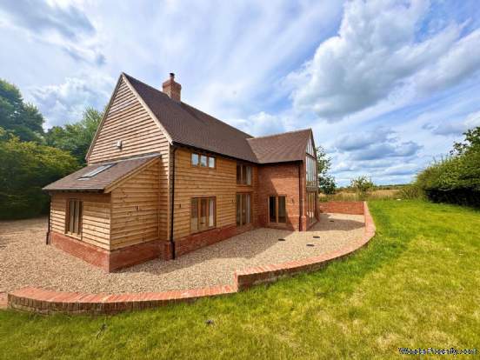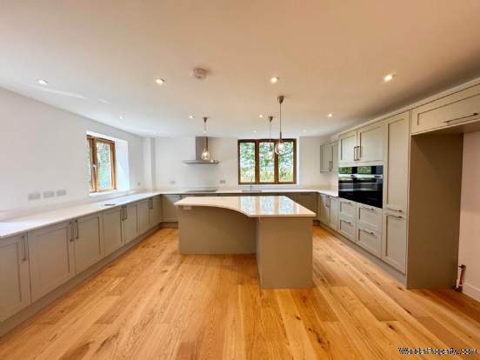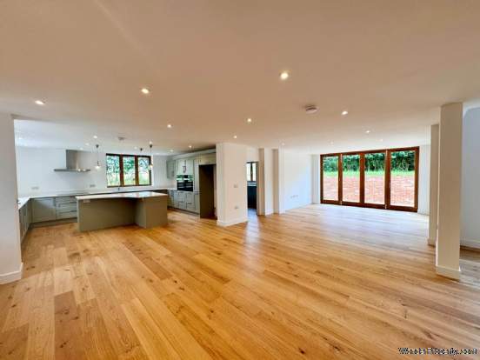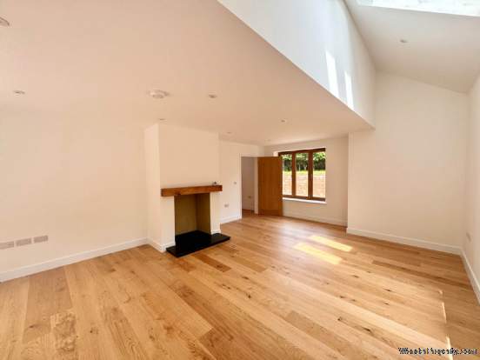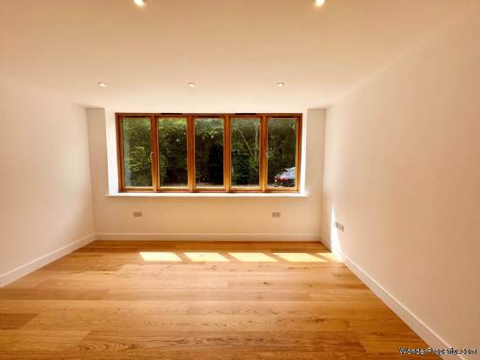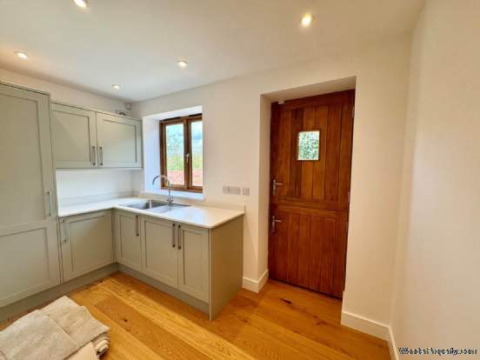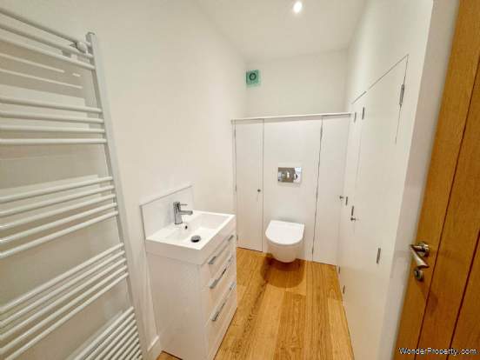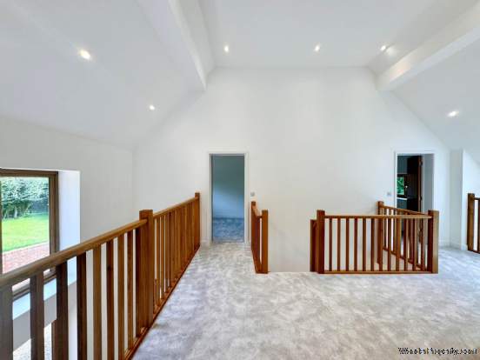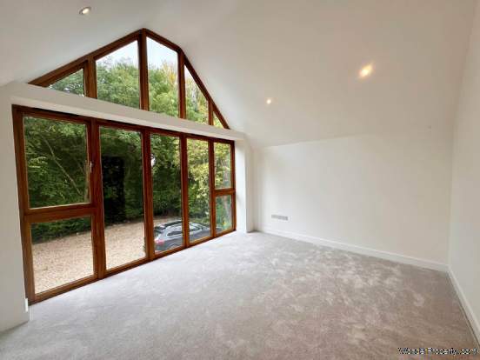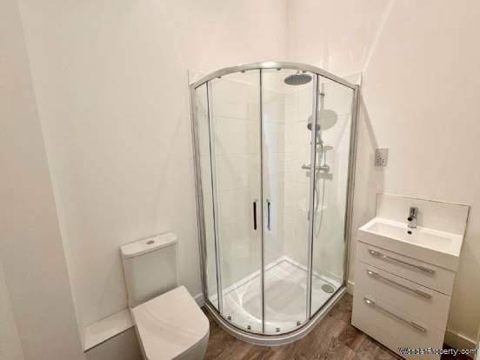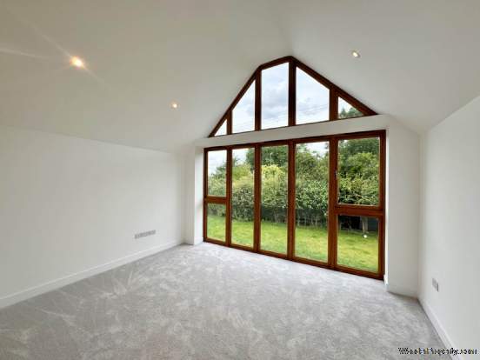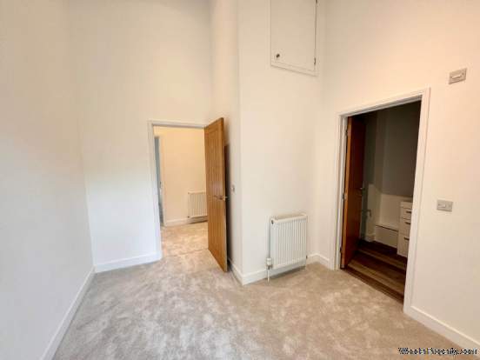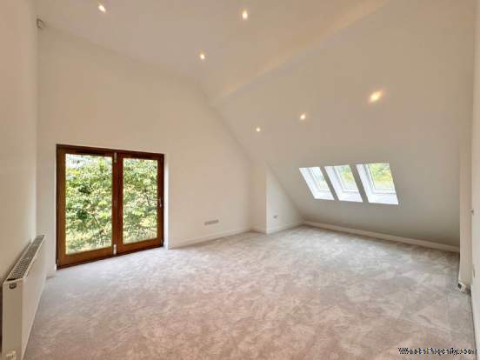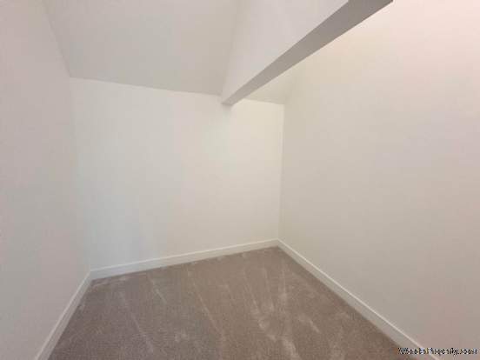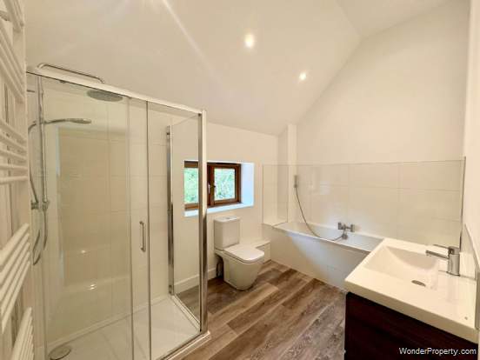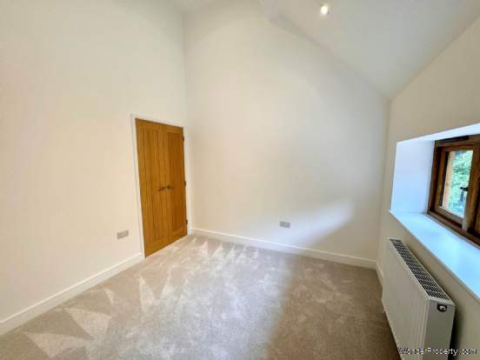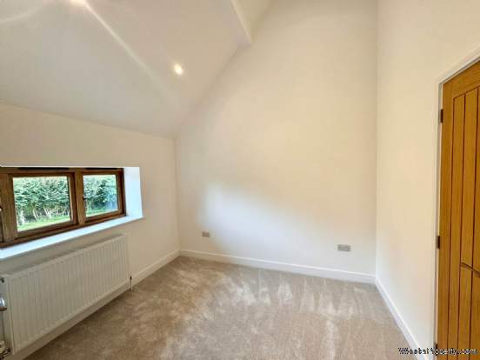5 bedroom property to rent in Watlington
Price: £5,000 Monthly
This Property is Markted By :
Griffith and Partners
42 High Street, Watlington, Oxfordshire, OX49 5PY
Property Reference: 10001567
Full Property Description:
This new barn style property is the perfect blend of a traditional barn yet has all the modern-day conveniences, making it the ideal family home in a truly stunning location. The property has been built to a high energy efficiency standard, EPC B87; with an air source heat pump, under floor heating on the ground floor and traditional radiators on the first floor. Outside there is a low maintenance garden and plenty of parking. The property is to be let unfurnished, with white goods/blinds/curtains for individual negotiation. Available July 2024.
Watlington, Oxfordshire, is a charming market town, set in the heart of the Chiltern Hills. The town boasts a variety of independent shops, deli, butchers, local COOP and Budgens supermarkets, chemist, and cafes. The town is also home to several pubs, which all offer food, perfect for enjoying with family and friends. There are also a doctor surgery and a dentist.
For those who enjoy outdoor pursuits, Watlington is perfectly located on the historic Ridgeway. The town is surrounded by beautiful countryside, offering miles of foot paths and bridle ways, making it ideal for walking, cycling, and horse riding. The town is also home to several sports clubs, including a thriving cricket and football club.
Approach
Gravelled approach up to front door
Open plan family / dining room - 10.22m (33'6") x 9.03m (29'8")
The front door welcomes you into the light and airy living/dining/kitchen area, which is flooded with natural light from the expansive bi-fold doors to the rear and windows to the side and front. A perfect layout for entertaining as well as everyday relaxing with the family.
Kitchen - 5.24m (17'2") x 4.26m (14'0")
The large kitchen has been fitted with plenty of wall and base cupboards, drawers and pantry storage, quartz work surfaces, two built in ovens, ceramic hob, extractor hood, integrated dishwasher, and space for American style fridge/freezer. The shaped island unit with pendant lights over provides seating space for easy dining.
Sitting Room - 6.83m (22'5") x 4.69m (15'5")
The triple aspect sitting room with windows to the front, side and rear and a fireplace ready for a wood burner/open fire provides a more formal or private living space.
Study - 4.19m (13'9") x 3.47m (11'5")
Set at the front, this private space would be ideal for use as a study or home office.
Utility Room
A utility/boot room to the rear has matching cupboards to the kitchen, work surfaces, inset stainless steel sink/drainer unit with mixer tap and integrated washing machine, there is also a window and door. This is perfect for muddy boots and dogs.
Cloakroom
The cloakroom has a vanity hand wash basin and concealed cistern WC. Cupboards conceal the workings for the under-floor heating system, etc.
First Floor
Galleried landing overlooking the family / dining room.
Master bedroom suite - 6.43m (21'1") x 4.27m (14'0")
The master bedroom suite has walk in wardrobe, Velux windows to the rear and fully glazed double doors to the side with views over open fields,
En-suite bathroom
Suite including a double ended bath, large shower, vanity hand wash basin and close coupled WC.
Bedroom SuiteTwo - 4.18m (13'9") x 3.25m (10'8")
A sec
Property Features:
- New Build property with high energy efficient rating
- Edge of Watlington location with views over the countryside
- Open plan kitchen/dining/ family room plus sitting room and study
- Additional utility room and cloakroom
- Five double bedrooms and four bathrooms (three en-suite)
- Low maintenance garden, parking for several cars
- Good access to M40 J6, Oxford and London
- Short drive to Henley/Thame /High Wycombe
- Appliances/curtains/ blinds - available by negotiation
- Unfurnished and available July 2024
Property Brochure:
Click link below to see the Property Brochure:
Energy Performance Certificates (EPC):
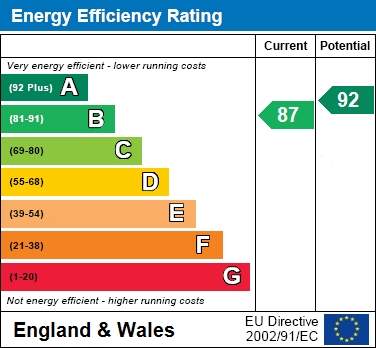
Floorplans:
Click link below to see the Property Brochure:Agent Contact details:
| Company: | Griffith and Partners | |
| Address: | 42 High Street, Watlington, Oxfordshire, OX49 5PY | |
| Telephone: |
|
|
| Website: | http://www.griffithandpartners.co.uk |
Disclaimer:
This is a property advertisement provided and maintained by the advertising Agent and does not constitute property particulars. We require advertisers in good faith to act with best practice and provide our users with accurate information. WonderProperty can only publish property advertisements and property data in good faith and have not verified any claims or statements or inspected any of the properties, locations or opportunities promoted. WonderProperty does not own or control and is not responsible for the properties, opportunities, website content, products or services provided or promoted by third parties and makes no warranties or representations as to the accuracy, completeness, legality, performance or suitability of any of the foregoing. WonderProperty therefore accept no liability arising from any reliance made by any reader or person to whom this information is made available to. You must perform your own research and seek independent professional advice before making any decision to purchase or invest in overseas property.
