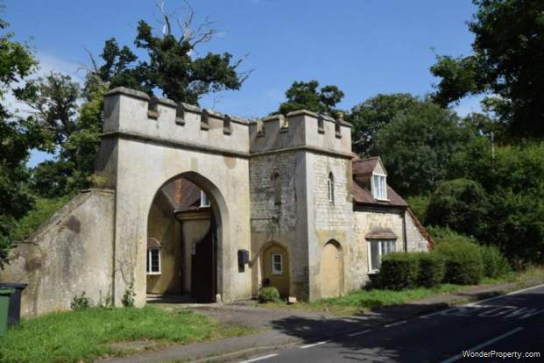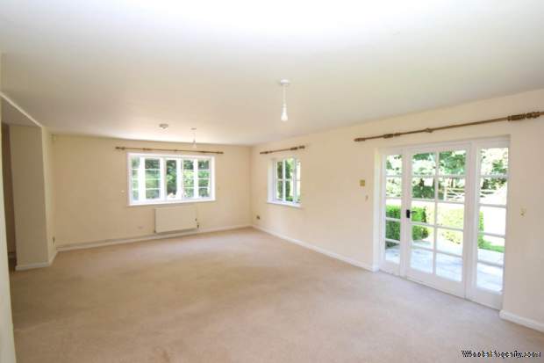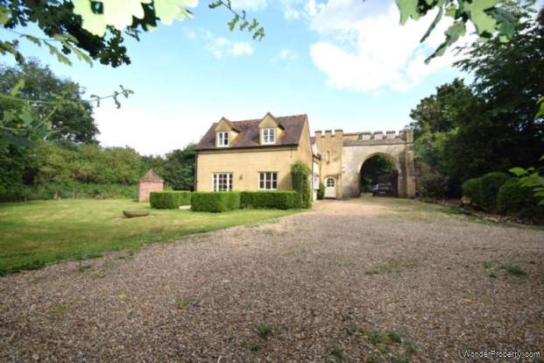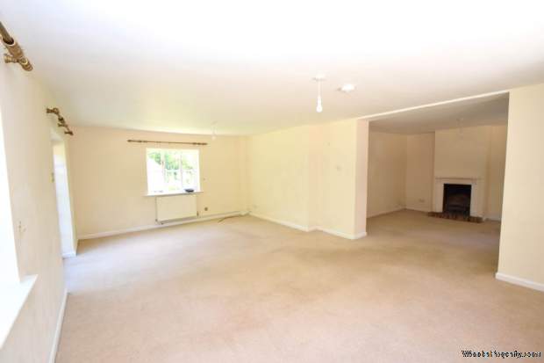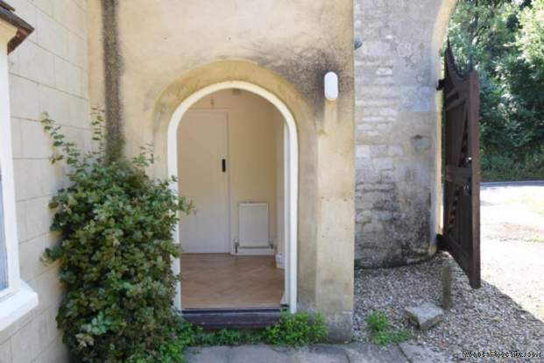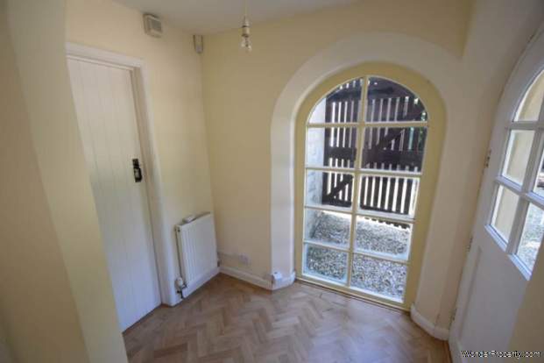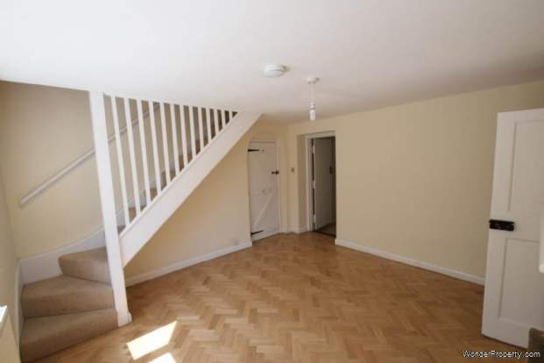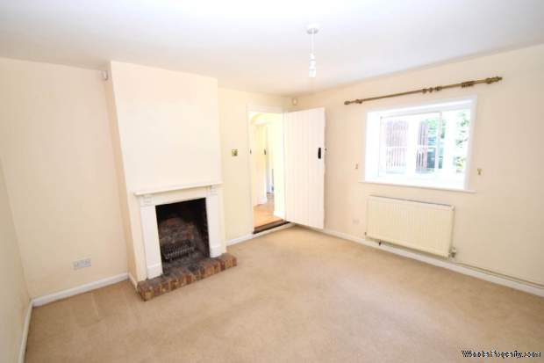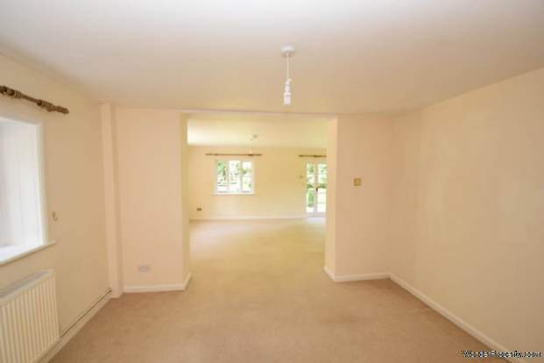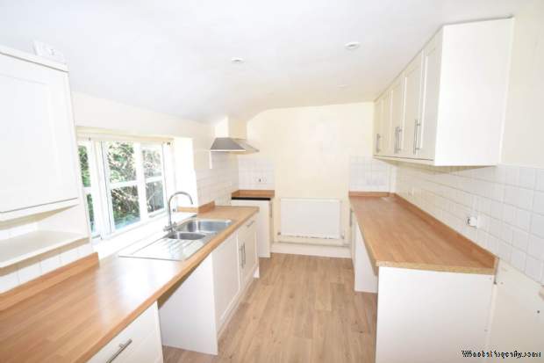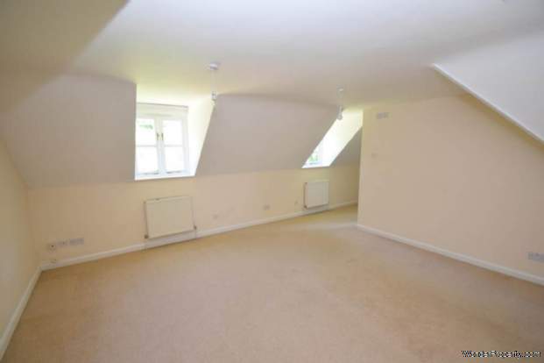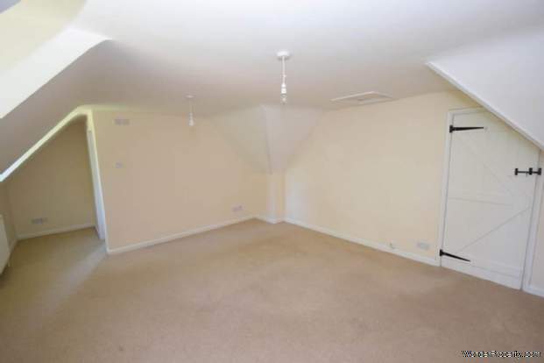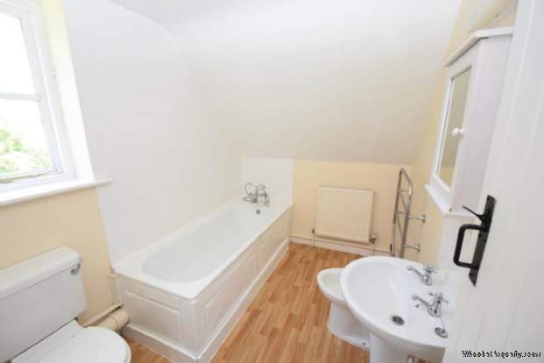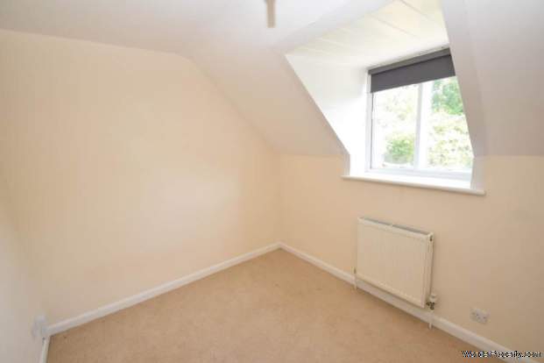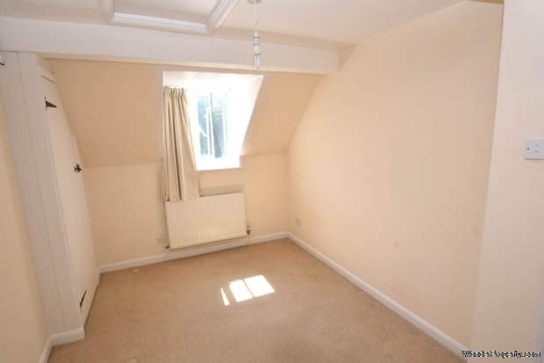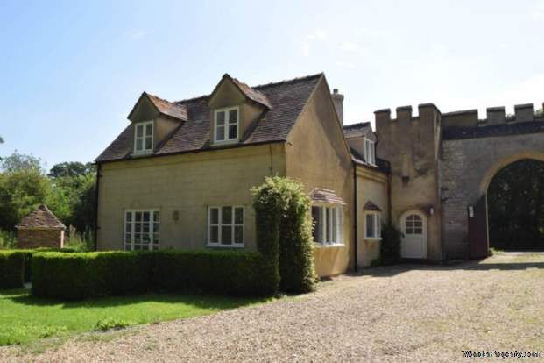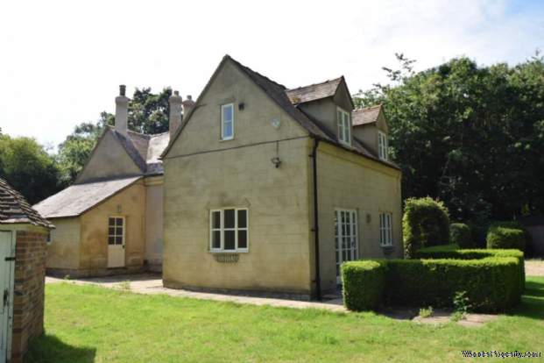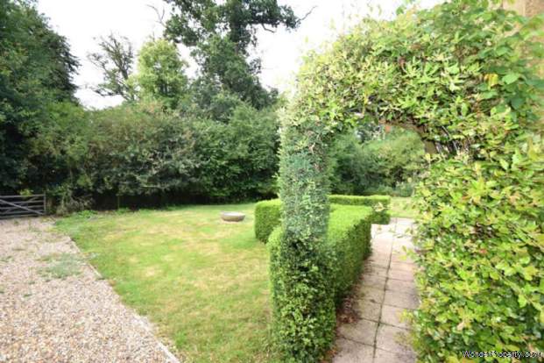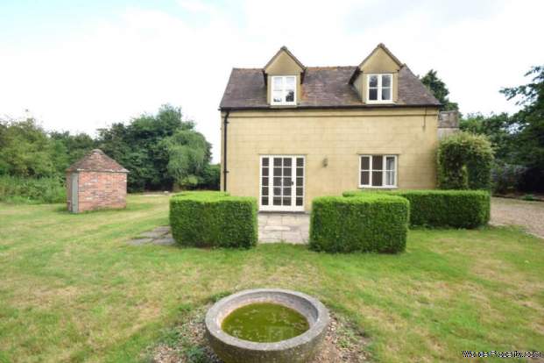3 bedroom property to rent in Watlington
Price: £2,200 Monthly
This Property is Markted By :
Griffith and Partners
42 High Street, Watlington, Oxfordshire, OX49 5PY
Property Reference: 10001153
Full Property Description:
Approach
Path up to front door. Arched, timber front door with part glazing.
Hall - 1.9m (6'3") x 4.48m (14'8")
Hallway with newly installed parquet flooring, radiator.
Cloakroom - 1.9m (6'3") x 1.84m (6'0")
Ground floor cloakroom with wc, basin. Oil boiler - for heating and hot water. Space, power and plumbing for washing machine.
Dining Room - 4.06m (13'4") x 3.9m (12'10")
South facing with bay window and secondary glazing, continuation of parquet flooring, raised fireplace - not in use.
Stairs to first floor.
Sitting room - 3.6m (11'10") x 3.8m (12'6")
Sitting room with fireplace, fitted carpet
Sitting room - continuation - 6.9m (22'8") x 4.5m (14'9")
Opening through to spacious continuation of sitting room, fitted carpet, radiators, bay window and glazed door to garden at the rear,
Kitchen - 4m (13'1") x 2.3m (7'7")
Kitchen equipped with modern shaker style units at low and wall level, drawers, stainless steel sink, drainer and mixer tap. Timber style worktops.
Space for electric cover, with extractor fan over, space for dishwasher, under counter fridge, space for larger / tall fridge / freezer.
Bathroom - 2.84m (9'4") x 2.15m (7'1")
Family bathroom with white suite including bath, with mixer tap, and thermostatic shower over, wc, basin, heated towel rail, extractor fan.
Airing cupboard with hot water cylinder and slatted shelves.
Bedroom Two - 4.1m (13'5") x 2.66m (8'9")
Double bedroom overlooking the side of the property, with fitted carpet, radiator and 2 built in cupboards.
Bedroom Three - 3.31m (10'10") x 2.58m (8'6")
Large single / small double bedroom with fitted carpet, radiator, built in cupboard.
Bedroom One - 4.8m (15'9") x 4.53m (14'10")
Spacious master bedroom overlooking the garden to the rear with fitted carpet, radiator and building in cupboard.
En-suite bathroom - 2.8m (9'2") x 1.9m (6'3")
En-suite bathroom with white suite including bath with mixer tap, wc, basin and bidet, radiator and heated towel rail, extractor fan
Outside
Gravelled parking area for several cars. Garden with lawn, terraced area with hedges, mixture of shrubs and bushes, potential for vegetable plot. Shed - not maintained by the Landlord.
Availability
Available Now
Unfurnished. Please note that white goods and curtains / blinds are not provided.
Assured Shorthold Tenancy for a minimum of twelve months.
Sorry, not suitable for: smokers. Pets considered - details on request and subject to additional rent amount.
Viewings
Viewings strictly by appointment: [email protected] / 01491 522800
Services
Services: Electricity and Water. Private drainage
Oil boiler with storage tank in the garden.
Broadband: BT indicates 19-31 mbps download available (not checked or warranted)
Local Authority: South Oxfordshire District Council
Council Tax Band: G ?3,763.83 pa 2024 / 2025
EPC Exempt
Terms and Conditions
Management Status: The Landlord manages the property
Rent: payable per calendar month
Property Features:
- Rural location close to open countryside
- Good access to J6 M40, Oxford tube into central London
- Local Market towns - Watlington, Henley, Thame and Wallingford
- Plenty of opportunities for walking, Nature Reserves, riding and acces
- Local Primary and Secondary School
- Character detached property
- Three bedrooms and two bathrooms
- Dining Room, Large Sitting Room and kitchen
- Large driveway and private garden
- Unfurnished, pets considered at additional rent, details on request.
Property Brochure:
Click link below to see the Property Brochure:
Energy Performance Certificates (EPC):
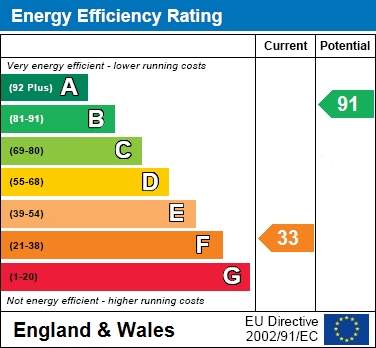
Floorplans:
This has yet to be provided by the AgentAgent Contact details:
| Company: | Griffith and Partners | |
| Address: | 42 High Street, Watlington, Oxfordshire, OX49 5PY | |
| Telephone: |
|
|
| Website: | http://www.griffithandpartners.co.uk |
Disclaimer:
This is a property advertisement provided and maintained by the advertising Agent and does not constitute property particulars. We require advertisers in good faith to act with best practice and provide our users with accurate information. WonderProperty can only publish property advertisements and property data in good faith and have not verified any claims or statements or inspected any of the properties, locations or opportunities promoted. WonderProperty does not own or control and is not responsible for the properties, opportunities, website content, products or services provided or promoted by third parties and makes no warranties or representations as to the accuracy, completeness, legality, performance or suitability of any of the foregoing. WonderProperty therefore accept no liability arising from any reliance made by any reader or person to whom this information is made available to. You must perform your own research and seek independent professional advice before making any decision to purchase or invest in overseas property.
