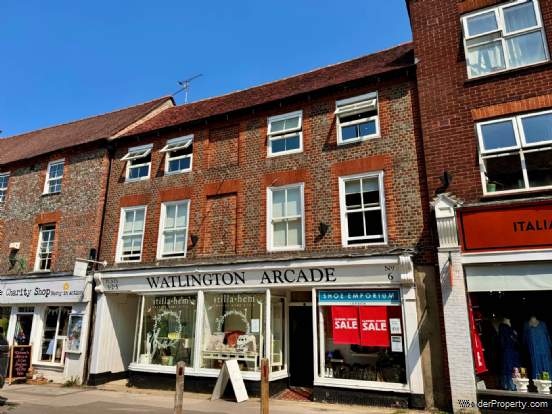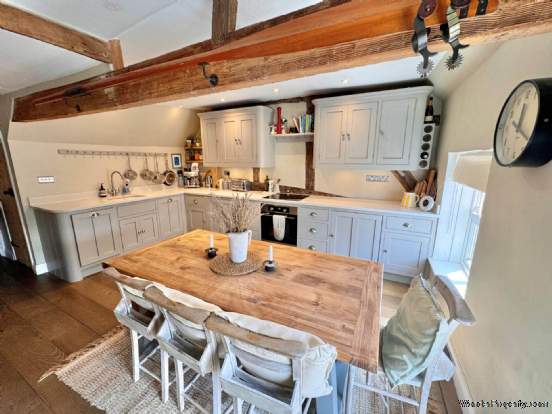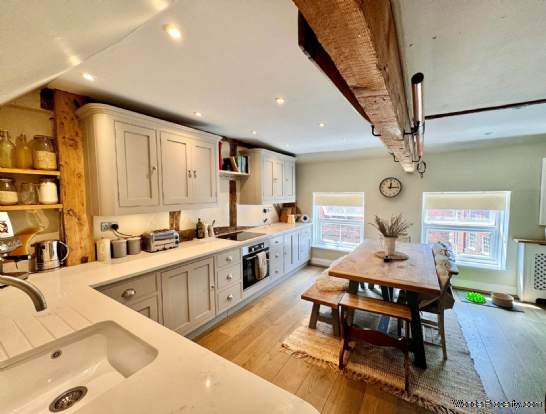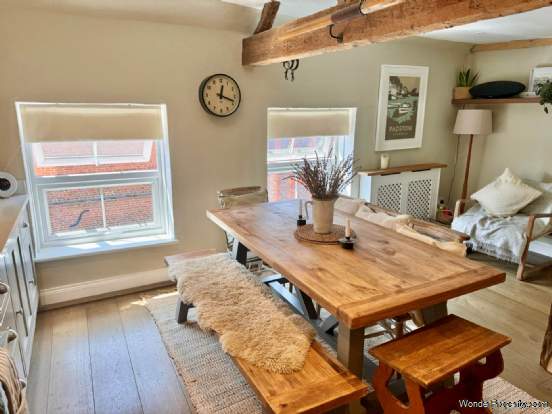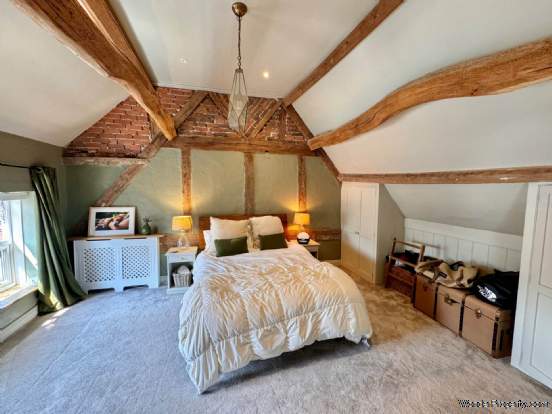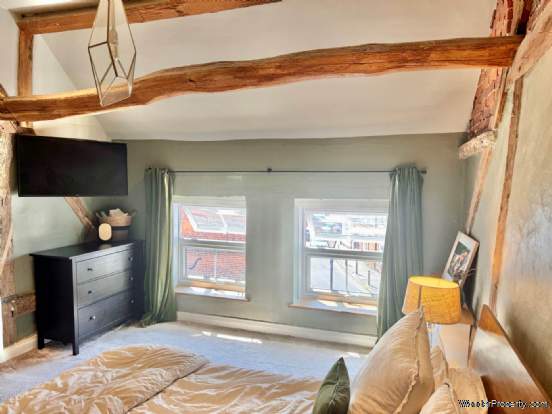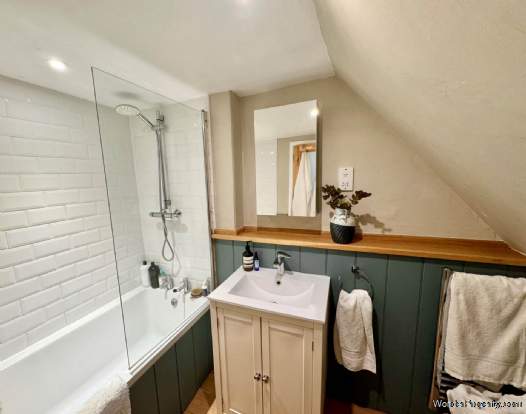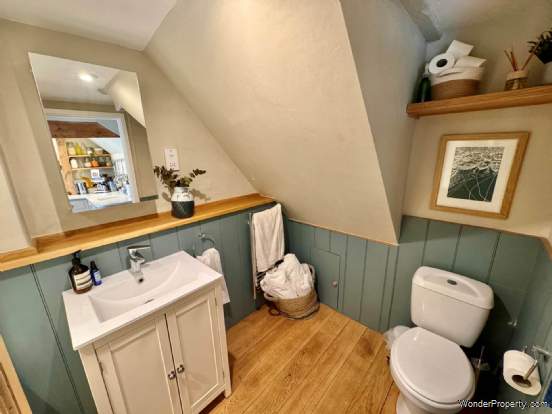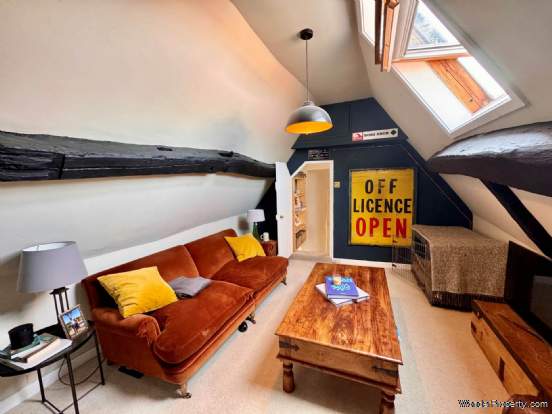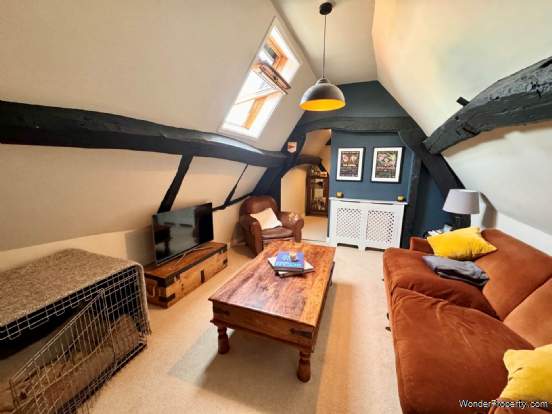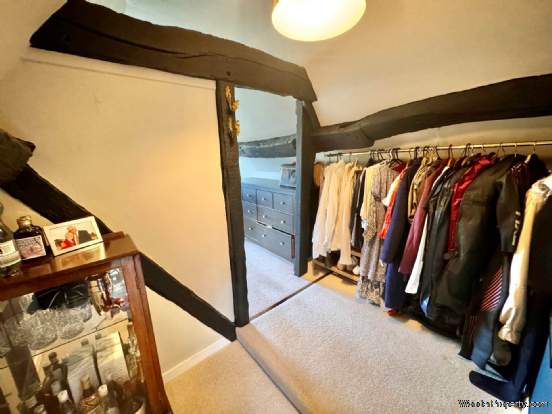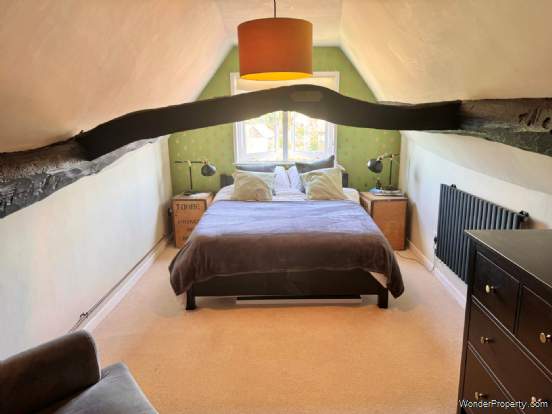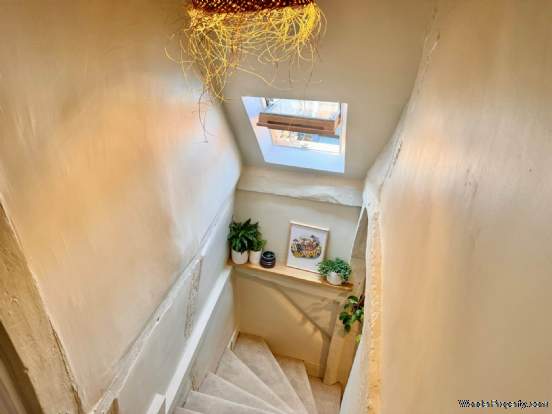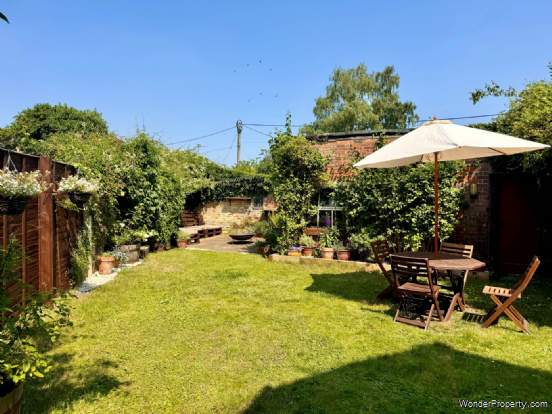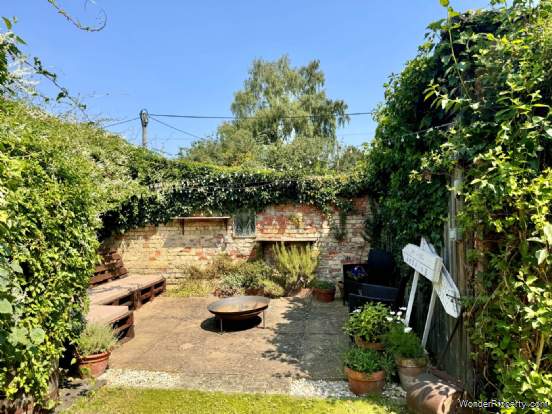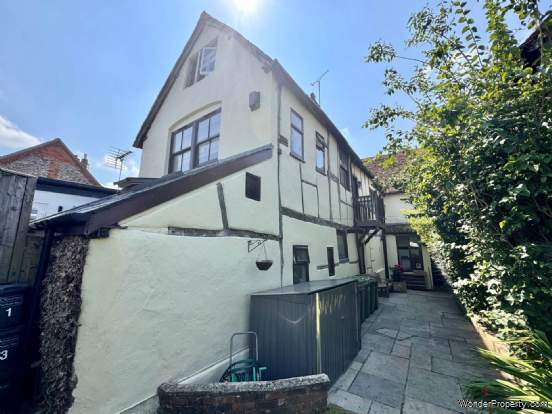2 bedroom property to rent in Watlington
Price: £1,300 Monthly
This Property is Markted By :
Griffith and Partners
42 High Street, Watlington, Oxfordshire, OX49 5PY
Property Reference: 10001569
Full Property Description:
Watlington is an attractive and busy small town, set in the Chiltern Hills, with a long history going back to the Domesday book and beyond. There is a range of local shops including a butcher, delicatessen and bakery, plus a local supermarket and a pharmacy. There is a local Primary School and children`s day care nursery, Doctor`s Surgery and also Icknield Community College. The town has local Caf?s and pubs, plus The Fox and Hounds at Christmas Common. There are local sports facilities including football, cricket, tennis, squash and bowls. The Chiltern Hills are nearby, providing a wide range of access to local footpaths and nature reserves, plus views over fine landscapes. The M40 provides easy access to London, with the Oxford Tube service from nearby Lewknor.
Communal entrance hall
Stairs to first floor and door into apartment
Entrance
Stairs to second floor
Landing
Includes large airing cupboard for storage with hot water cylinder and immersion heater
Kitchen / Dining Room - 5.37m (17'7") x 4.51m (14'10")
Generously dimension kitchen / dining room.
The kitchen has bee updated with quality fitted units and granite style worktop, inset ceramic sink and mixer tap. Appliances as seen.
Dining area with room for a good sized dining table and chairs.
Smart, timber flooring and windows with views overlooking the High Street. Character exposed beams.
Bedroom one or Sitting Room - 5.13m (16'10") x 3.91m (12'10")
Well proportioned sitting room or perhaps double bedroom, with windows overlooking the High Street, exposed beams and vaulted ceiling, built in cupboards.
Bathroom
The bathroom has been upgraded in a traditional style, with bath and shower over with screen, vanity unit with sink, wc, ladder towel rail and part panelled walls.
Second floor
Stairs to second floor
Study / home office - 3.91m (12'10") x 3.42m (11'3")
This room would be ideal as a home office or study, with exposed timbers and roof light. Measurements include dressing area.
Dressing area
This space could be used as a dressing area, with room for hanging rails or other storage.
Bedroom - 4.96m (16'3") x 2.77m (9'1")
With sloping ceilings and a pitched roofline, this room has usually been a bedroom. Includes exposed roof timbers and window with view to the rear.
Outside
Use of shared garden tot the rear, the bottom of the garden gets good afternoon sunshine and has a paved seating area. Shared maintenance responsibility with the other occupants of the building..
Availability
Available from August/September 2024
Unfurnished
Assured Shorthold Tenancy for a minimum of twelve months.
Sorry, not suitable for: smokers
Viewings
Viewings strictly by appointment: [email protected] / 01491 612831
Services
Services: Electricity / Water / Mains drainage
Broadband: BT indicates 72-73 mbps available (not checked or warranted)
Local Authority: South Oxfordshire District Council
Council Tax Band: D ? 2362.63 pa 2024 / 2025
EPC Rating: Being renewed
Terms and Conditions
Management Status: Griffith & Partners manage the property
Rent: payable per c
Property Features:
- Attractive two bedroom apartment
- Spacious master bedroom
- Modern fittings
- Shared garden
- Available August/September
- Located in the centre of Watlington
- Close to shops and schools
- M40 & Oxford Tube located 4 miles away
- Car park nearby
- Unfurnished, sorry not suitable for smokers or pets.
Property Brochure:
Click link below to see the Property Brochure:
Energy Performance Certificates (EPC):
This yet to be provided by Agent
Floorplans:
Click link below to see the Property Brochure:Agent Contact details:
| Company: | Griffith and Partners | |
| Address: | 42 High Street, Watlington, Oxfordshire, OX49 5PY | |
| Telephone: |
|
|
| Website: | http://www.griffithandpartners.co.uk |
Disclaimer:
This is a property advertisement provided and maintained by the advertising Agent and does not constitute property particulars. We require advertisers in good faith to act with best practice and provide our users with accurate information. WonderProperty can only publish property advertisements and property data in good faith and have not verified any claims or statements or inspected any of the properties, locations or opportunities promoted. WonderProperty does not own or control and is not responsible for the properties, opportunities, website content, products or services provided or promoted by third parties and makes no warranties or representations as to the accuracy, completeness, legality, performance or suitability of any of the foregoing. WonderProperty therefore accept no liability arising from any reliance made by any reader or person to whom this information is made available to. You must perform your own research and seek independent professional advice before making any decision to purchase or invest in overseas property.
