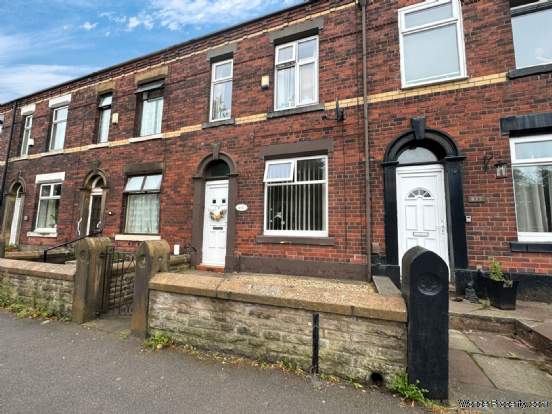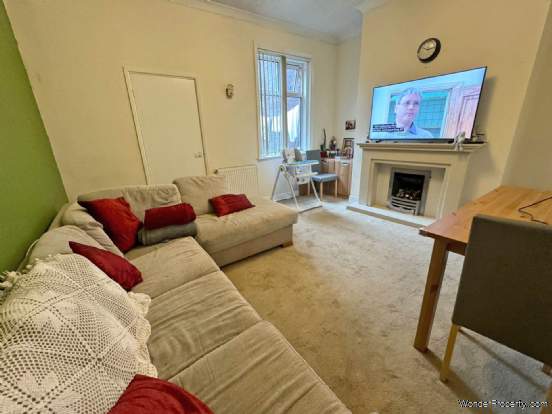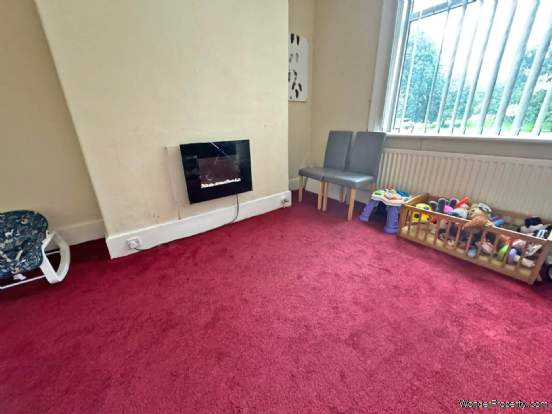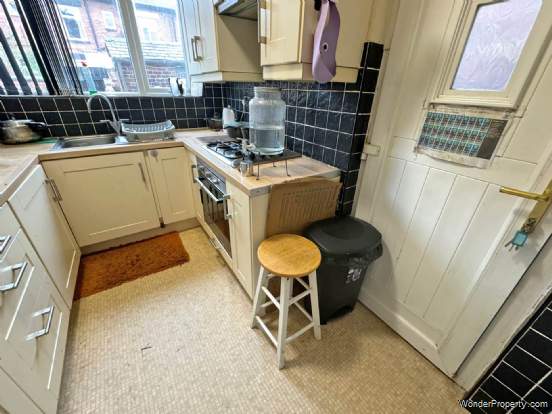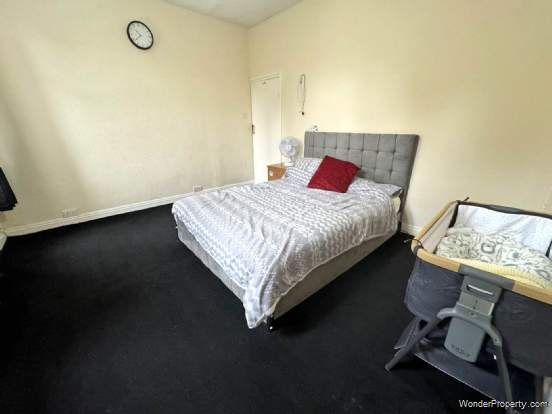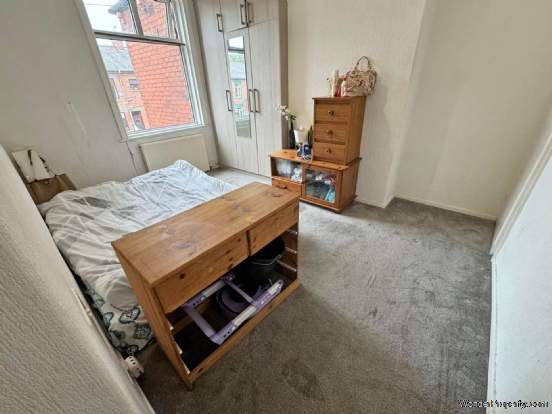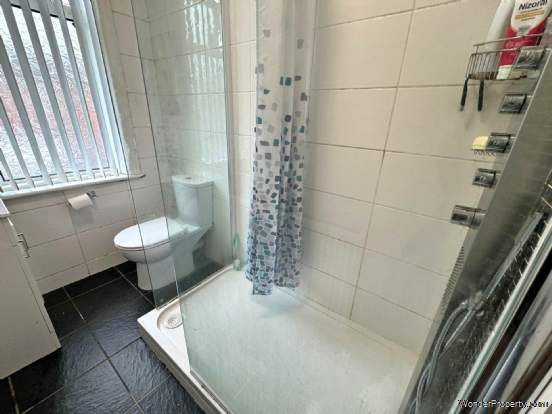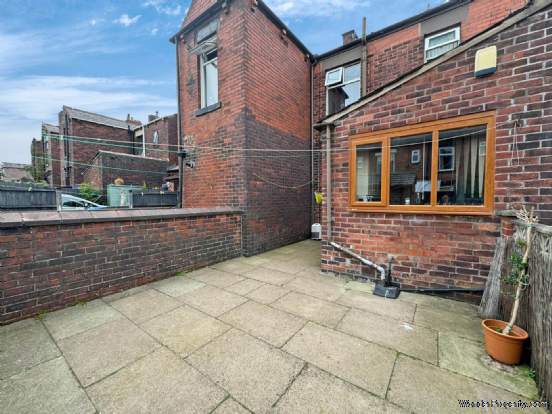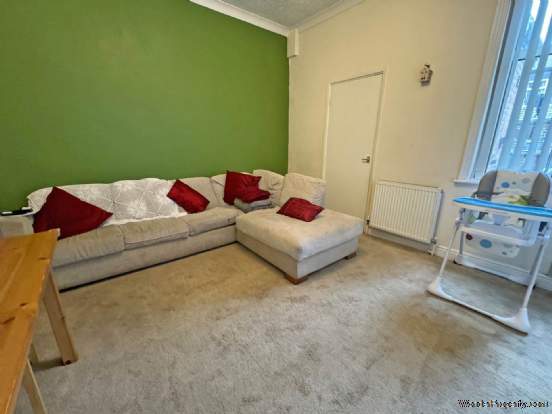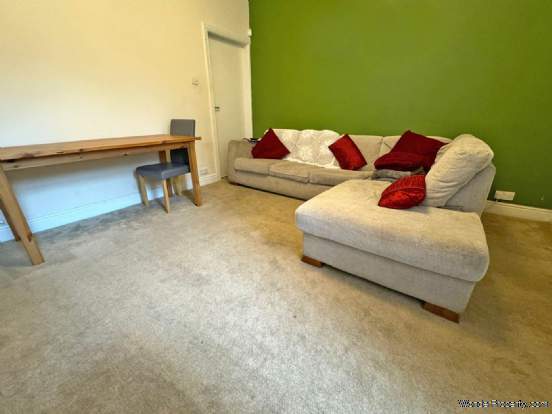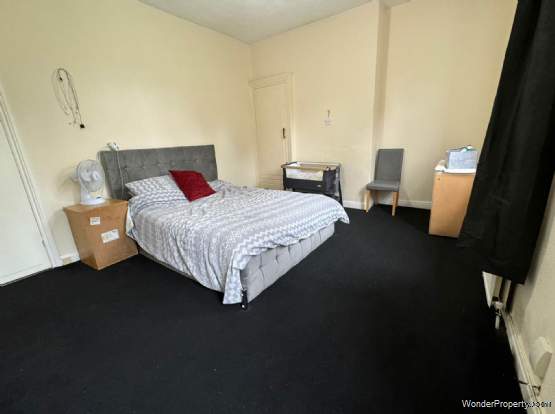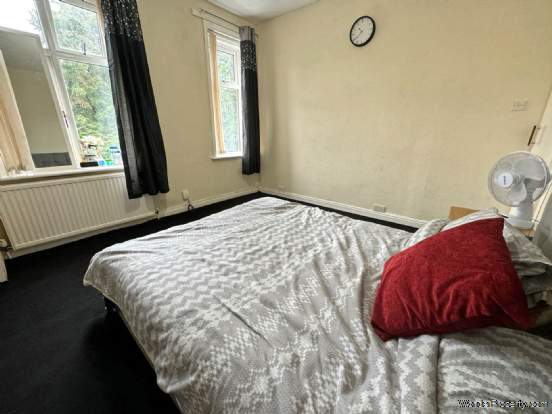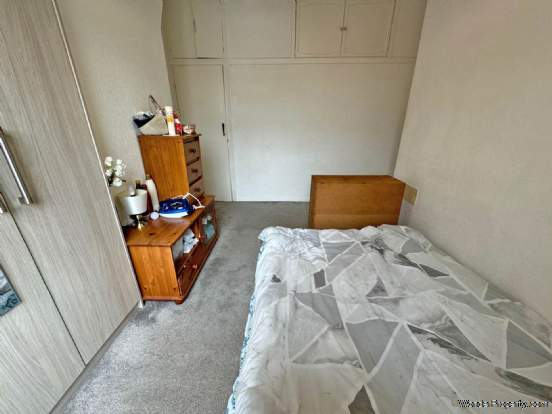2 bedroom property to rent in Oldham
Price: £800 Monthly
This Property is Markted By :
Habitat Oldham
16 Rochdale Road, Royton, Oldham, Greater Manchester, OL2 6QJ
Property Reference: 2173
Full Property Description:
AVALIABLE ONLY FOR A 6 MONTH RENTAL - THE PROPERTY WILL BE PLACED TO MARKET FOR SALE IN THE NEW YEAR.
This lovely home comprises of entrance vestibule & hallway, TWO RECEPTION ROOMS and a modern kitchen to the rear. To the first floor there is a LARGE MASTER BEDROOM and a good sized second bedroom, along with a modern shower room.
Externally there is a GOOD SIZED, enclosed patio garden area to the rear and a smaller garden forecourt.
This property benefits from the installation of gas fired central heating and double-glazed windows throughout and is situated in a CONVENIENT RESIDENTIAL AREA with easy access to Royton centre, excellent local amenities, public transport links and just a short distance from the North West motorway network.
EPC RATING D
Entrance Vestibule
Door opens into entrance vestibule, door to hallway.
Entance Hallway - 4.06m (13'4") x 1m (3'3")
The inner front door opens into an internal hallway with doors through to the lounge and dining room. This space also benefits from a handy under stairs storage cupboard to one wall.
Lounge - 3.06m (10'0") x 3.03m (9'11")
A good sized lounge to the front of the property, fitted with an electric fire to one wall.
Dining Room - 4.04m (13'3") x 3.08m (10'1")
A good sized dining room to the rear of the property, fitted with a gas fire to one wall and leading through to the kitchen.
Kitchen - 3m (9'10") x 2.01m (6'7")
A modern kitchen to the rear of the property, fitted with a range of wall and base units and benefiting from the installation of an integrated oven/hob/extractor fan, fridge freezer and washing machine.
Master Bedroom - 4.05m (13'3") x 3.06m (10'0")
A generous double bedroom to the front of the property.
Bedroom Two - 3.08m (10'1") x 3.05m (10'0")
A good sized second bedroom to the rear of the property.
Bathroom - 2.09m (6'10") x 1.04m (3'5")
A modern bathroom fitted with a shower cubicle, toilet and sink.
Gardens
Externally there is a good sized, enclosed patio garden area to the rear and a smaller garden forecourt.
Viewings
Viewings strictly by appointment with the agent.
Council Tax Band
Council Tax Band A
Heating, Glazing, Security
Gas central heating and double glazing.
Services
All main services are installed.
No checks have been made of any services (water, electricity, gas and drainage) heating appliances or any other electrical or mechanical equipment in this property.
Disclaimer
Habitat Oldham themselves and the vendors/lessors of this property give notice that these particulars have been prepared in good faith having regard to the property misdescriptions act (1991). Measurements are intended for descriptive purposes only and are believed to be correct but any intending purchasers should not rely on them as statements or representations of fact. Any intending purchaser must satisfy themselves by inspection or otherwise as to the information provided and condition of the property and no warranty is given by the vendor, their agents or any other person in their employment. The property is offered subject to contract and still being available at the time of enquiry and no responsibility can be accepted for any loss or expenses incurred in viewing.
Notice
All photographs are provided for guidance only.
Redress scheme provided by: The Property Ombudsman (D8281)
Client Money Protection provided by: UKALA (188281)
Utilities
Electric: Mains Supply
G
Property Features:
- 6 MONTH LET ONLY
- Close to Local Transport Links
- Close to Local Amenities
- Two Bedrooms
- Two Reception Rooms
- Modern Kitchen
- Shower Room
- Gas Central Heating
Property Brochure:
Click link below to see the Property Brochure:
Energy Performance Certificates (EPC):
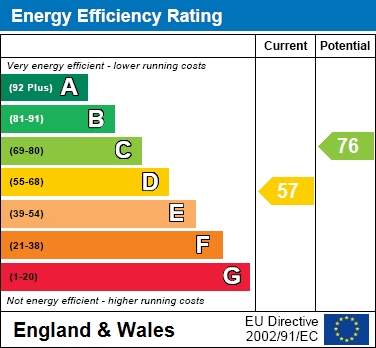
Floorplans:
Click link below to see the Property Brochure:Agent Contact details:
| Company: | Habitat Oldham | |
| Address: | 16 Rochdale Road, Royton, Oldham, Greater Manchester, OL2 6QJ | |
| Telephone: |
|
|
| Website: | http://www.habitat-oldham.co.uk |
Disclaimer:
This is a property advertisement provided and maintained by the advertising Agent and does not constitute property particulars. We require advertisers in good faith to act with best practice and provide our users with accurate information. WonderProperty can only publish property advertisements and property data in good faith and have not verified any claims or statements or inspected any of the properties, locations or opportunities promoted. WonderProperty does not own or control and is not responsible for the properties, opportunities, website content, products or services provided or promoted by third parties and makes no warranties or representations as to the accuracy, completeness, legality, performance or suitability of any of the foregoing. WonderProperty therefore accept no liability arising from any reliance made by any reader or person to whom this information is made available to. You must perform your own research and seek independent professional advice before making any decision to purchase or invest in overseas property.
