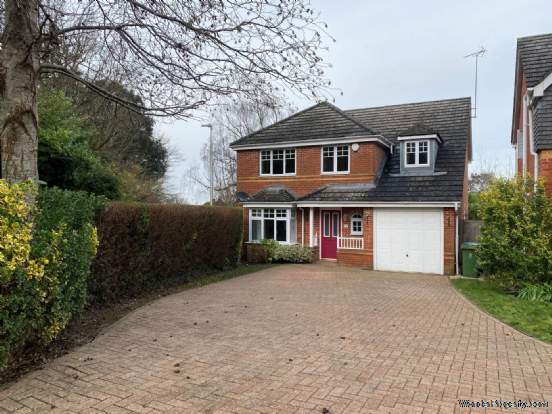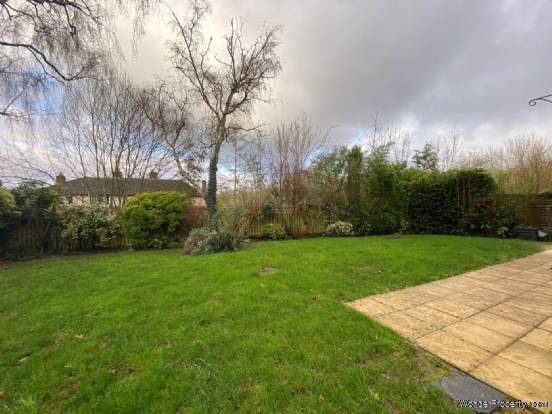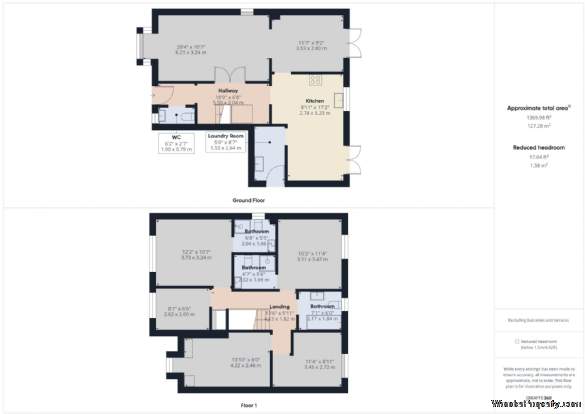5 bedroom property to rent in Aylesbury
Price: £2,450 Monthly
This Property is Markted By :
Knights Lettings
148 High Street, Berkhamsted, Hertfordshire, HP4 3AT
Property Reference: 6205
Full Property Description:
Accommodation comprises; entrance hall, cloakroom, sitting room, dining room, kitchen/breakfast room with appliances including American style fridge freezer and new integrated dishwasher, utility room with washing machine and dryer. Stairs from the entrance hall rise to first floor landing, master bedroom with fitted wardrobes and an en-suite shower room, a second double bedroom with fitted wardrobes and an en-suite shower room, two further bedrooms with fitted wardrobes, a family bathroom and a good size bedroom five set up as a home office with fitted office furniture. The property benefits from gas fired central heating, double glazing and low energy downlighters upstairs.
Outside: To the front of the property there is a block pavia driveway providing ample parking which leads to the garage. The rear garden is enclosed and laid to lawn with mature trees and planted borders with a patio area. A gardener is included in the rent. New EPC commissioned.
Double glazed door to:
RECEPTION HALL
Karndean flooring. Radiator. Useful understairs recess. Central heating thermostat. Inset ceiling lights. Double doors opening to lounge and door to kitchen. Door to cloakroom.
CLOAKROOM
Two piece suite in white comprising low level WC and wash hand basin with mixer tap and vanity unit under. Tiled splash back. Radiator. Double glazed window.
LOUNGE - 18'1" (5.51m) Plus Recess x 10'10" (3.3m)
Radiator. UPVC double glazed window. Decorative fireplace. Square arch through to the dining room.
DINING ROOM - 11'7" (3.53m) x 9'3" (2.82m)
Radiator. UPVC double glazed doors opening to outside.
KITCHEN/BREAKFAST ROOM - 17'3" (5.26m) x 11'7" (3.53m)
KITCHEN AREA
Inset single drainer one and a half bowl stainless steel sink unit with mixer taps. Range of wall and floor mounted units providing ample storage space for kitchen utensils and appliances. Tiled to main areas. Concealed cooker extractor. Inset hob with double oven and grill beneah. Integrated dishwasher. American style double width fridge freezer with water dispenser and ice maker. Tiled floor. Inset ceiling lights. Double glazed window.
BREAKFAST AREA
Radiator. Double glazed doors.
UTILITY AREA - 9'4" (2.84m) x 5'1" (1.55m)
Inset single drainer sink unit with cupboard beneath. Tumble dryer. Washing machine. Tall cupboard. Radiator. Tile floor. Side door to outside.
From the reception hall stairs rise to the first floor.
LANDING
Radiator. Door to airing cupboard with Potterton boiler serving the domestic hot water and radiators and slatted linen shelves over. Doors to bedrooms and family bathroom. Hatch to loft with light.
MASTER BEDROOM - 12'5" (3.78m) x 10'9" (3.28m)
A range of fitted wardrobes and dresser unit with drawers. Radiator. Double glazed window. Door to:
ENSUITE SHOWER ROOM
Three piece suite comprsing shower cubicle with bi-fold door, low level WC and wash hand basin with vanity unit under. Radiator. Double glazed window. Inset ceiling lights.
BEDROOM TWO - 11'5" (3.48m) x 10'4" (3.15m)
Quadruple fitted wardrobe with hanging rail and shelf space over. Radiator. Double glazed window. Inset ceiling lights. Door to:
ENSUITE SHOWER ROOM
Three piece suite in white comprising shower cubicle, low level WC and wash hand basin with vanity unit under. Radiator. Large fixed mirror. Vent and shaver point.
BEDROOM THREE - 14'0" (4.27m) x 8'2" (2.49m)
Double fitted mirror fronted w
Property Features:
- FIVE BEDROOMS
- DETACHED
- GARDENER INCLUDED IN RENT
- GARAGE
- DRIVEWAY
- TWO ENSUITES
Property Brochure:
Click link below to see the Property Brochure:
Energy Performance Certificates (EPC):
This yet to be provided by Agent
Floorplans:
This has yet to be provided by the AgentAgent Contact details:
| Company: | Knights Lettings | |
| Address: | 148 High Street, Berkhamsted, Hertfordshire, HP4 3AT | |
| Telephone: |
|
|
| Website: | http://www.knights-lettings.co.uk |
Disclaimer:
This is a property advertisement provided and maintained by the advertising Agent and does not constitute property particulars. We require advertisers in good faith to act with best practice and provide our users with accurate information. WonderProperty can only publish property advertisements and property data in good faith and have not verified any claims or statements or inspected any of the properties, locations or opportunities promoted. WonderProperty does not own or control and is not responsible for the properties, opportunities, website content, products or services provided or promoted by third parties and makes no warranties or representations as to the accuracy, completeness, legality, performance or suitability of any of the foregoing. WonderProperty therefore accept no liability arising from any reliance made by any reader or person to whom this information is made available to. You must perform your own research and seek independent professional advice before making any decision to purchase or invest in overseas property.









