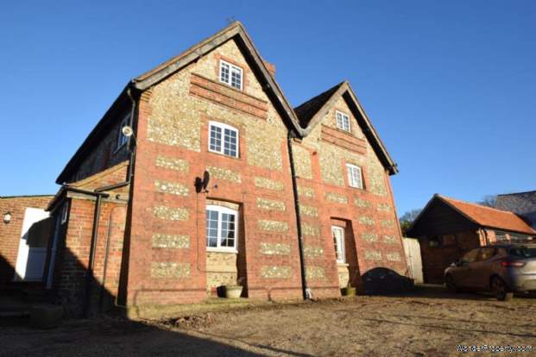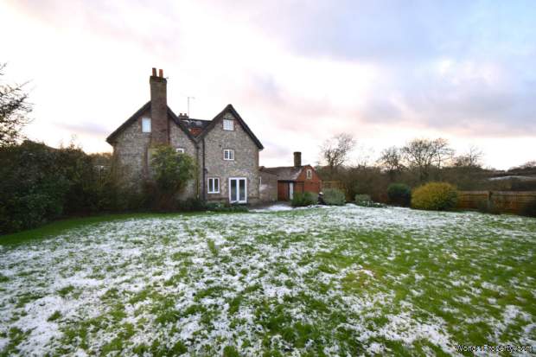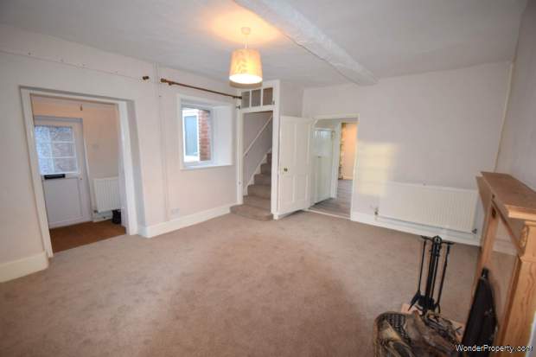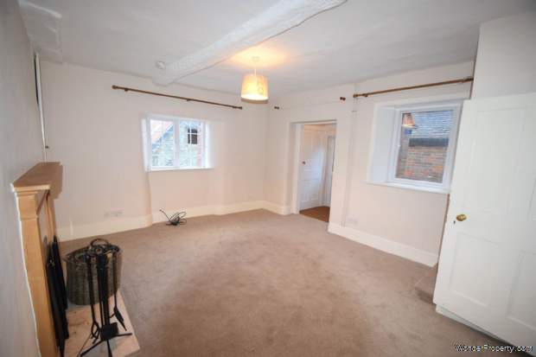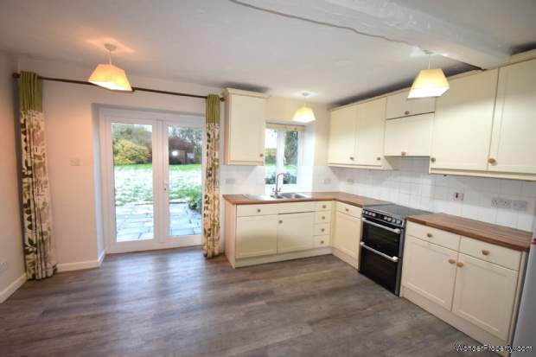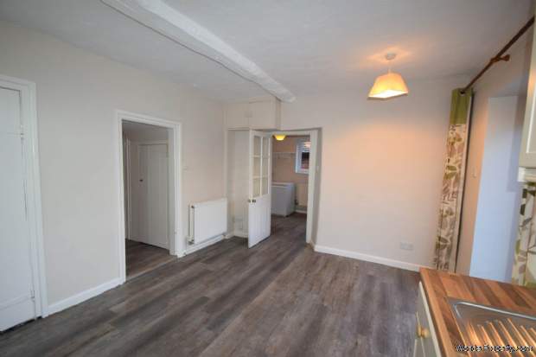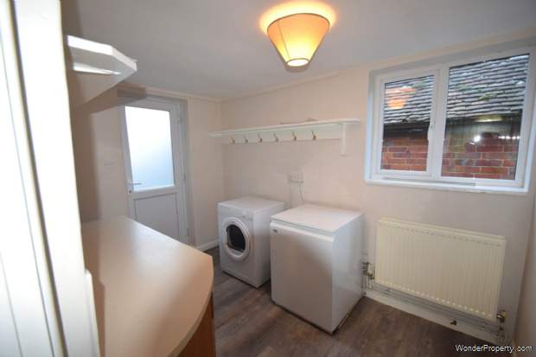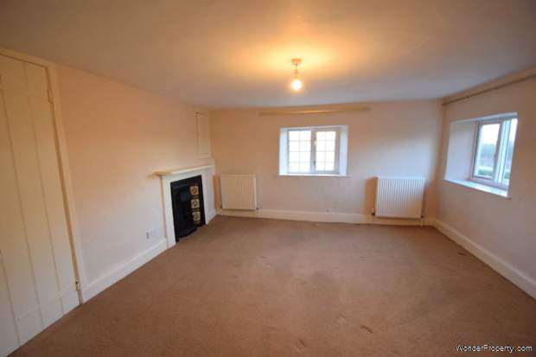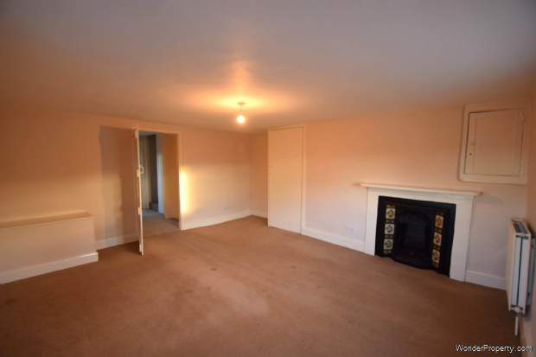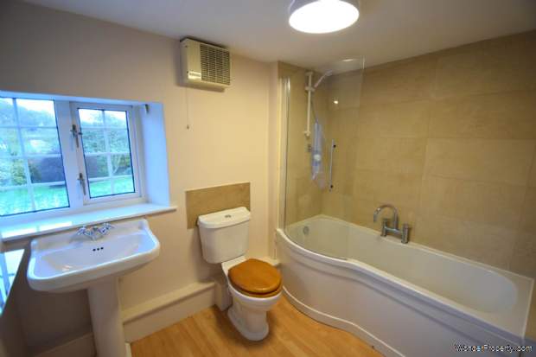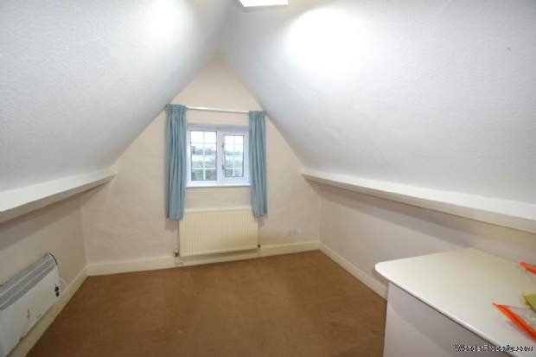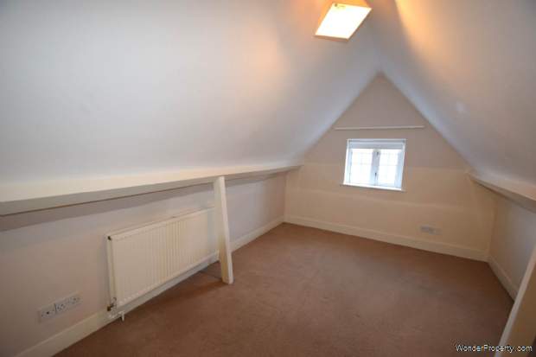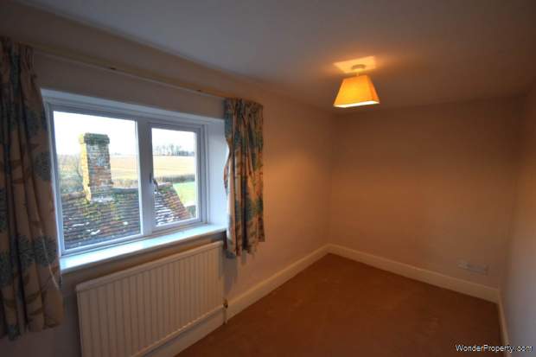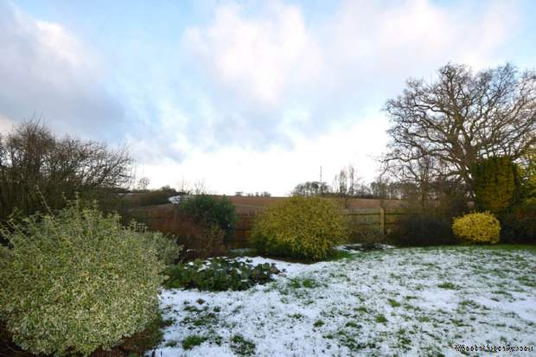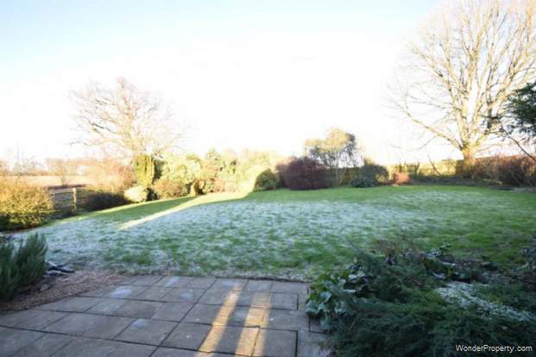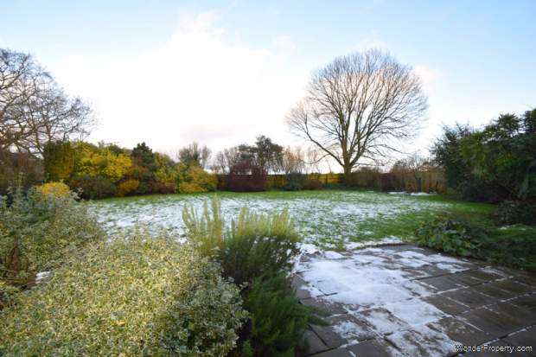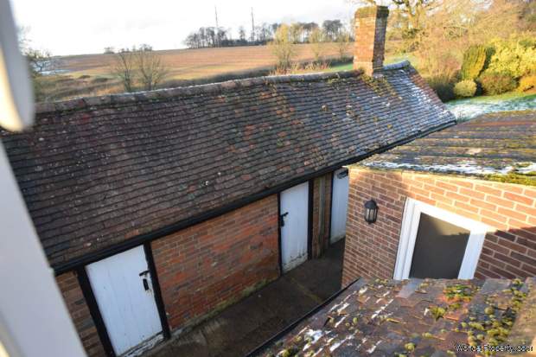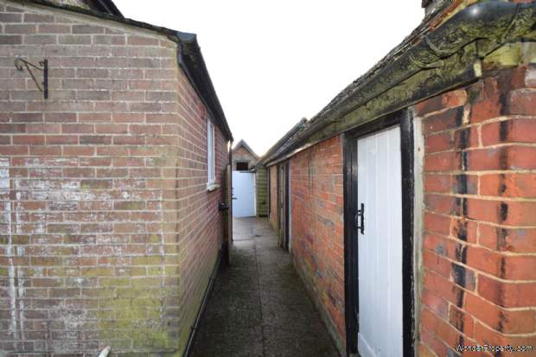4 bedroom property to rent in Watlington
Price: £2,000 Monthly
This Property is Markted By :
Griffith and Partners
42 High Street, Watlington, Oxfordshire, OX49 5PY
Property Reference: 10001595
Full Property Description:
The property is located about 3 miles from the small market town of Watlington, which provides a range of local shops and facilities. There is a local supermarket and post Office, Pharmacy, Doctor`s Surgery, Cafe, and other small shops. Local schools in Watlington include a primary school and secondary school. Henley is about 9 miles away, providing a wider range of shops, both local and national, plus a cinema, theatre and also a train link to London (Paddington) in about one hour via Twyford.
Entrance
Front door into porch with built in cupboard for storage.
Sitting Room - 4.68m (15'4") Max x 4.54m (14'11") Max
Generous sitting room at the front of the property with fireplace (in use), built in cupboards.
Kitchen / breakfast room - 4.5m (14'9") x 3.39m (11'1")
Overlooking the garden to the back of the property, with a range of fitted cupboards, worktop and sink. Electric cooker (left by previous tenant, landlord may not maintain/replace). Space for table and chairs, glazed double doors onto garden.
Utility Room - 3.19m (10'6") x 2.16m (7'1")
Oil boiler, for heating and hot water, fitted shelves. Washing machine and tumble dryer (left by previous tenant and may not be maintained/repaired by Landlord).
Cloak / shower room
Includes walk in shower with thermostatic controls, wc, basin.
First Floor
Landing with built in storage cupboard
Bedroom One - 4.76m (15'7") Max x 4.59m (15'1") Max
Generous double bedroom overlooking the front with feature fireplace (not in use), built in storage cupboard.
Bedroom - 3.58m (11'9") x 1.84m (6'0")
Single bedroom/study, overlooking open farmland.
Bathroom
Bath with themostatic shower over, screen, wc, basin, heated towel rail, wall mirror, wall cabinet.
Second floor
Storage/cosy area off landing, storage area with hanging rail.
Bedroom - 4.58m (15'0") Max x 3.01m (9'11") Max
Double bedroom overlooking the front, ceiling height restricted to edges by sloping roof line.
Bedroom - 3.62m (11'11") x 3.02m (9'11")
Bedroom overlooking the rear.
Outside
Generous size enclosed garden to rear with lawn and borders.
Store / garage - 4.83m (15'10") x 3.41m (11'2")
Double doors, with width of approximately 2.1m, hard floor, suitable for a small car or storage.
Store for oil tank
Store room with oil tank for boiler.
Store - 2.96m (9'9") x 2.82m (9'3")
Store room
Store / workshop - 3.41m (11'2") x 2.81m (9'3")
Outside loo / washroom
Availability
Available from late January 2025
Unfurnished, some white goods left by previous tenant
Assured Shorthold Tenancy for a minimum of twelve months.
Sorry, not suitable for: smokers. Pets considered.
Viewings
Viewings strictly by appointment: [email protected] / 01491 612831
Services
Services: Mains Electricity and Water. Private drainage
Oil fired heating
Broadband: BT indicates 27-36 mbps available (not checked or warranted)
Local Authority: South Oxfordshire District Council
Council Tax Band: E ?2,787.32 2024 /
Property Features:
- Rural location, between Watlington & Henley
- Semi-detached house on a private farming Estate
- Small garage, outside storage and generous enclosed garden
- Four bedrooms
- Living room with open fireplace
- Unfurnished and available January 2025
- Pets considered
- Short drive to Watlington, with local shops and facilities
- Local footpaths, Nature resrerves and also Chiltern Cycle route
- Easy access to J6 M40, providing links to Oxford and London
Property Brochure:
Click link below to see the Property Brochure:
Energy Performance Certificates (EPC):
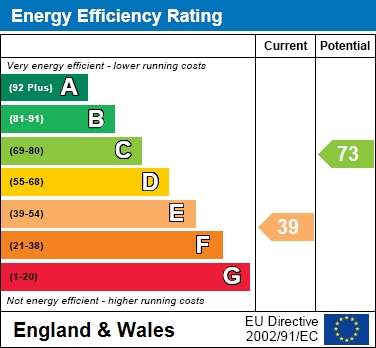
Floorplans:
Click link below to see the Property Brochure:Agent Contact details:
| Company: | Griffith and Partners | |
| Address: | 42 High Street, Watlington, Oxfordshire, OX49 5PY | |
| Telephone: |
|
|
| Website: | http://www.griffithandpartners.co.uk |
Disclaimer:
This is a property advertisement provided and maintained by the advertising Agent and does not constitute property particulars. We require advertisers in good faith to act with best practice and provide our users with accurate information. WonderProperty can only publish property advertisements and property data in good faith and have not verified any claims or statements or inspected any of the properties, locations or opportunities promoted. WonderProperty does not own or control and is not responsible for the properties, opportunities, website content, products or services provided or promoted by third parties and makes no warranties or representations as to the accuracy, completeness, legality, performance or suitability of any of the foregoing. WonderProperty therefore accept no liability arising from any reliance made by any reader or person to whom this information is made available to. You must perform your own research and seek independent professional advice before making any decision to purchase or invest in overseas property.
