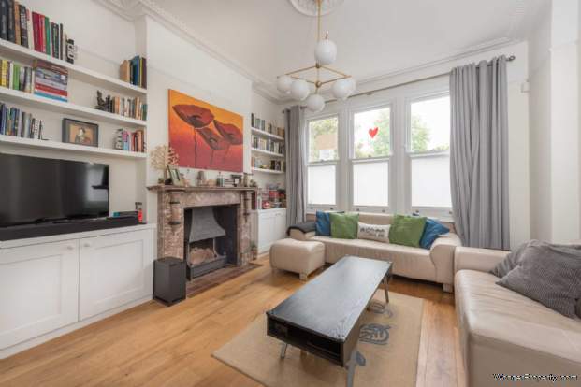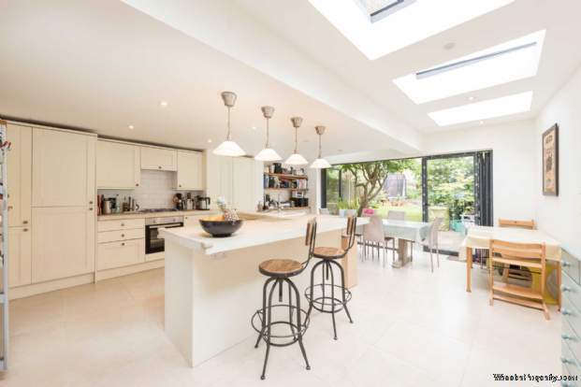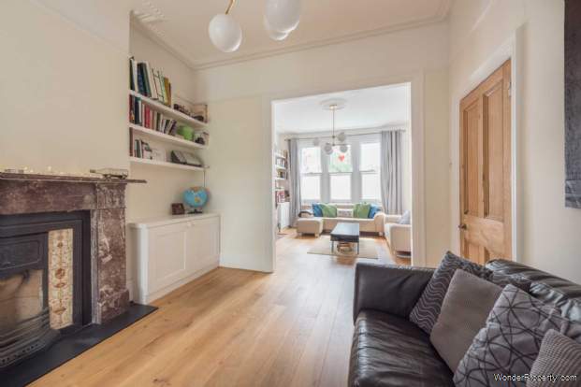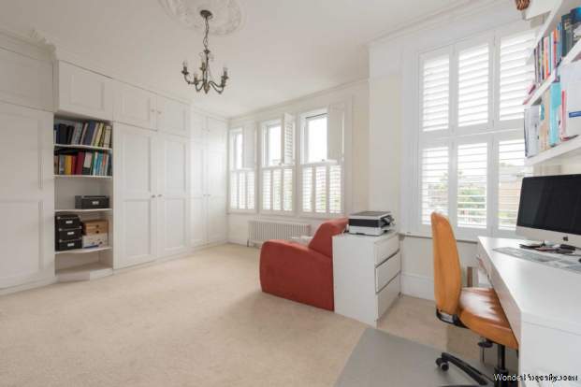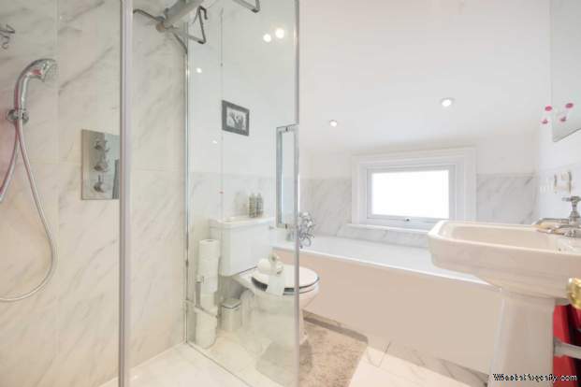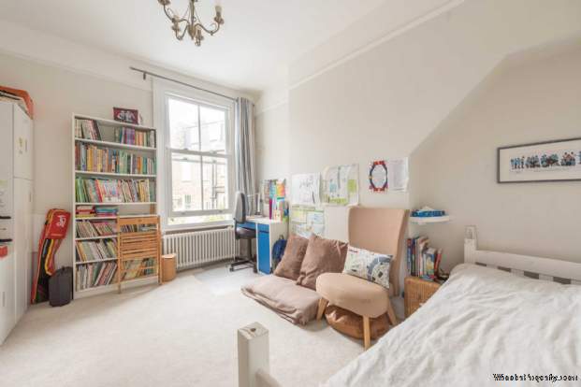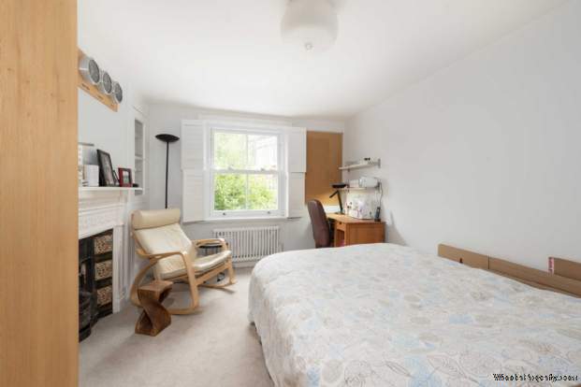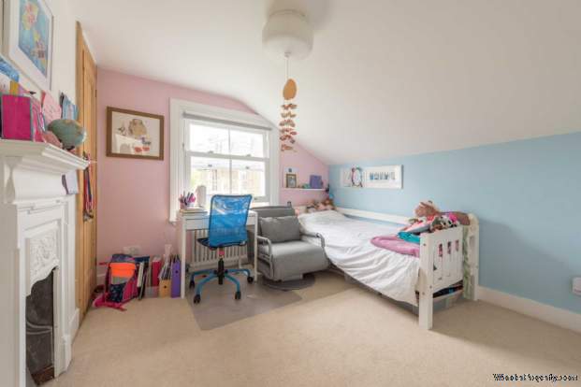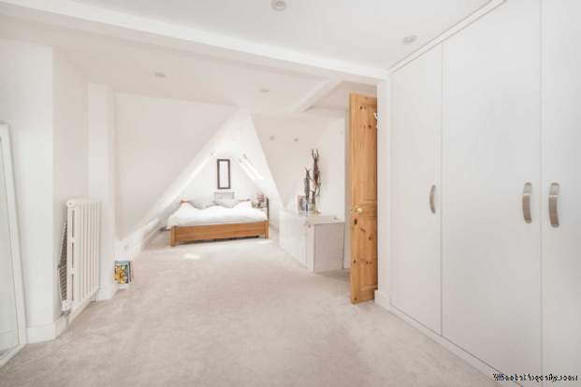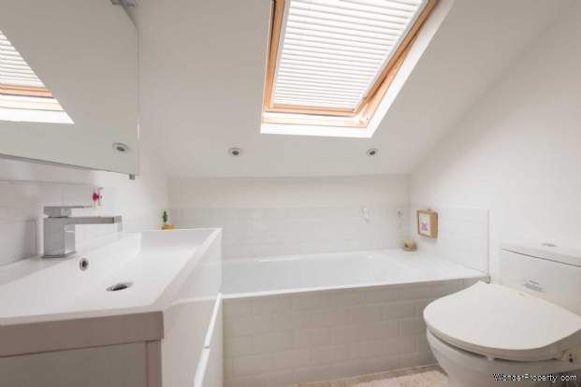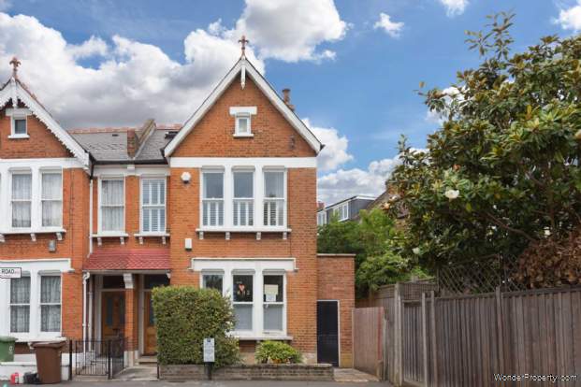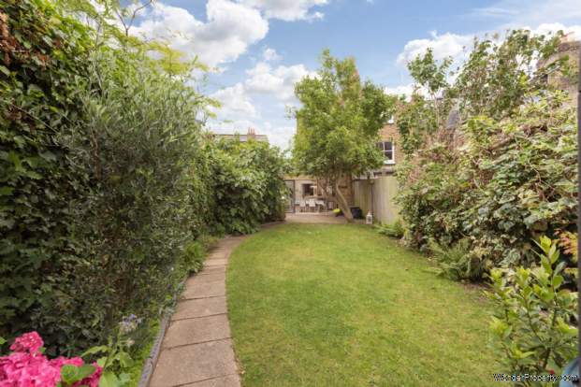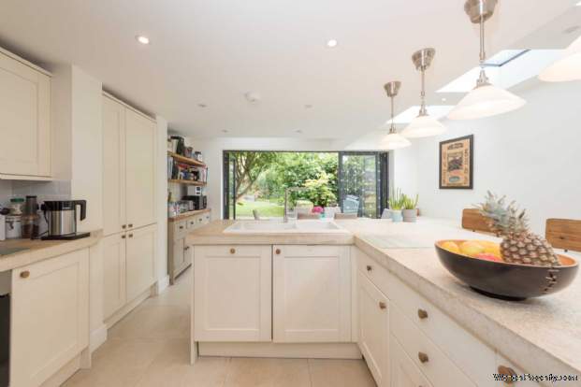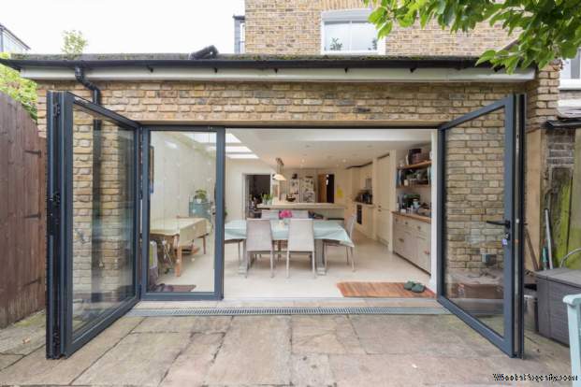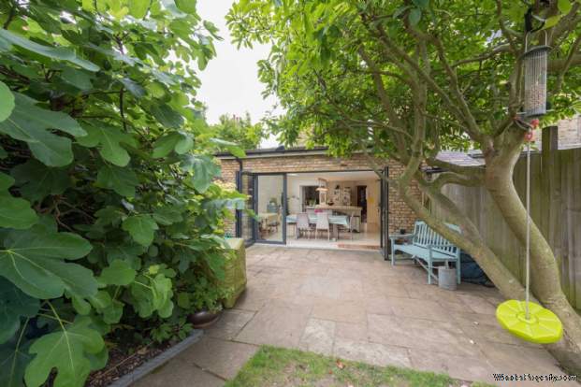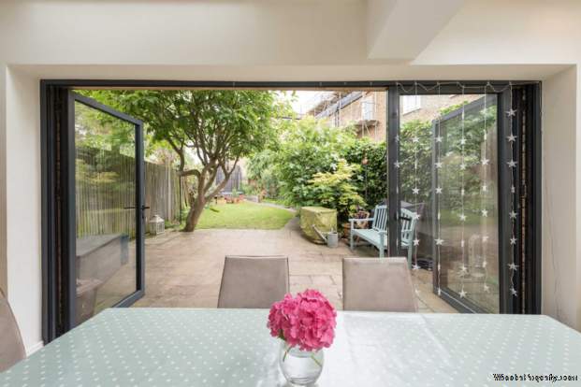5 bedroom property to rent in London
Price: £5,500 Monthly
This Property is Markted By :
Oliver Burn
362 Clapham Road, London, Greater London, SW9 9AR
Property Reference: 10001068
Full Property Description:
The ground floor provides a double living room and a huge kitchen/breakfast room with bi-folding doors opening onto the rear garden and upstairs there are five double bedrooms, two bathrooms and a shower room. There is also a separate side passage which houses the gas boiler and a cellar which houses the washing machine.
Located within easy reach of both North Dulwich BR station which gives access to London Bridge and Herne Hill BR station which gives access to Victoria, Blackfriars and Kings Cross stations.
Front porch; Tessellated tiled step. Entryphone. Front door with stained glass insets.
Hall: Cornice and decorative corbels.Dado rail. Victorian tessellated tiled floor.
Cellar: Tiled floor with Hoover washing machine.
Front living room: Original marble fireplaces. Cornice and ceiling Two double door fitted floor cupboards with shelves above.
Rear living room: Original marble fireplaces. Cornice and ceiling rose. One double door cupboard with shelves above.
Kitchen/breakfast room: Large island with one and a half bowl Butler sink with mixer tap, fitted cupboards and drawers and stone work surface. Range of fitted cupboards and drawers with stone work surfaces, fitted Welsh dresser, Lamona gas hob and electric oven, extractor hood and free-standing Daewoo fridge/freezer.
Garden: Large paved patio. Lawn with flower borders and established shrubs. Wood potting shed. Side alley to front of house.
First floor: Dado rail. Fitted double door cupboard. Entryphone.
Bedroom 1: To front. Cornice and rose. Fitted double door cupboards. Window shutters. Shelves.
Bedroom 2: Middle. Picture rail.
Shower room: Tiled shower cubicle with Hopper head, inset wash hand basin with mixer tap and cupboard underneath, W.C., extractor fan, heated towel rail and tiled floor.
Bedroom 3: To rear. Cast iron fireplace. Large fitted wardrobe. Window shutters. Corner cupboard.
Second floor:
Bedroom 4; To rear. Cast iron fireplace.Fitted cupboards. Corner cupboard.
Bathroom: Panelled bath with mixer tap and shower attachment, tiled shower cubicle with Hopper head, pedestal wash hand basin with wall mirror, W.C., heated towel rail and half-tiled walls.
Third floor:
Bedroom 5: Into eaves. Juliet balcony. Fitted wardrobes. Skylight with blind.
Bathroom: Panelled bath with mixer tap and shower attachment, tiled shower cubicle with Hopper head, inset wash hand basin with mixer tap, cupboard underneath and mirrored wall medicine cupboard, heated towel rail, 115/230 volt electric shaver point and tiled splashbacks.
Deposit - A deposit, equal to FIVE WEEKS of the total rent for the property, which is held during the tenancy as security for the rent (by Oliver Burn as stakeholder for security breaches of the tenancy agreement, therein defined, Oliver Burn are members of the tenancy deposit scheme), furniture, condition of the property and all breaches of the tenancy agreement. NB: Both the deposit together with the first month`s rent, in advance are payable upon signing the Tenancy Agreement and must be cleared funds made by Electronic transfer (please ask for our bank details),
References - Details of your bank, employer, (accountant, if you are self-employed) personal referees and any previous landlord are required. Also a credit check will be made and when you return the forms to us please bring a form of identification being either a driving licence, or a utility bill (no more than three m
Property Features:
- Five double bedrooms
- Double living room
- Spacious kitchen/brekfast room
- Two bathrooms and 1 shower room
- Rear garden
- Underfloor heating in kitchen and ground floor living room
- Close to local Primary and Secondary schools
- Unfurnished
- Available from 4th. April 2025
Property Brochure:
Click link below to see the Property Brochure:
Energy Performance Certificates (EPC):
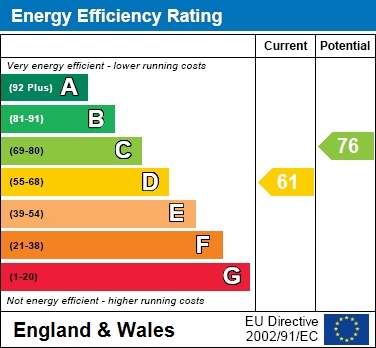
Floorplans:
Click link below to see the Property Brochure:Agent Contact details:
| Company: | Oliver Burn | |
| Address: | 362 Clapham Road, London, Greater London, SW9 9AR | |
| Telephone: |
|
|
| Website: | http://www.oliverburn.com |
Disclaimer:
This is a property advertisement provided and maintained by the advertising Agent and does not constitute property particulars. We require advertisers in good faith to act with best practice and provide our users with accurate information. WonderProperty can only publish property advertisements and property data in good faith and have not verified any claims or statements or inspected any of the properties, locations or opportunities promoted. WonderProperty does not own or control and is not responsible for the properties, opportunities, website content, products or services provided or promoted by third parties and makes no warranties or representations as to the accuracy, completeness, legality, performance or suitability of any of the foregoing. WonderProperty therefore accept no liability arising from any reliance made by any reader or person to whom this information is made available to. You must perform your own research and seek independent professional advice before making any decision to purchase or invest in overseas property.
