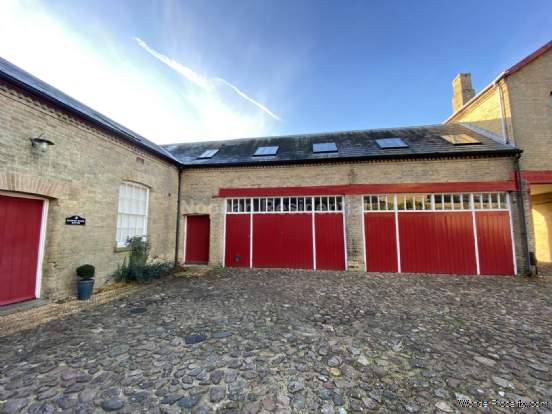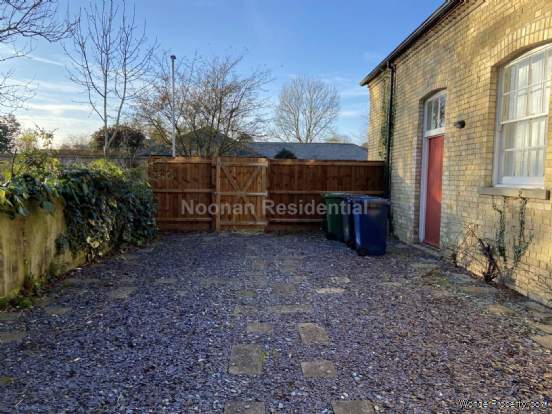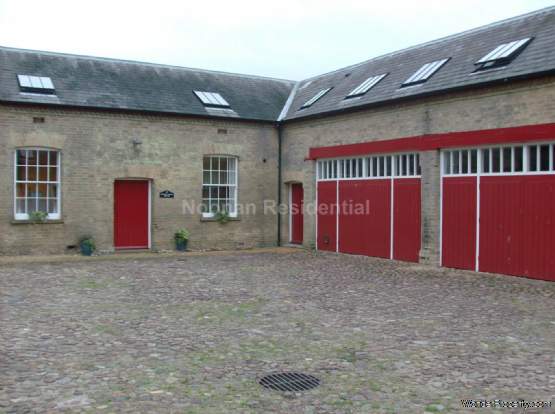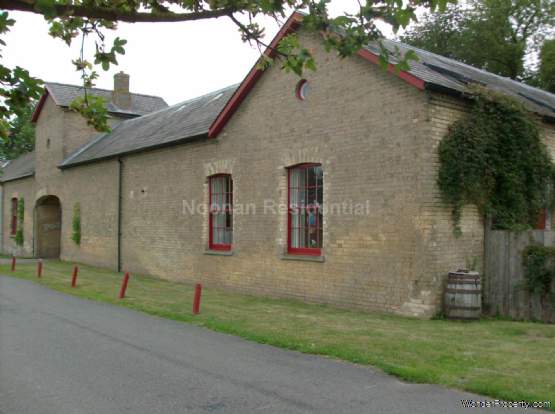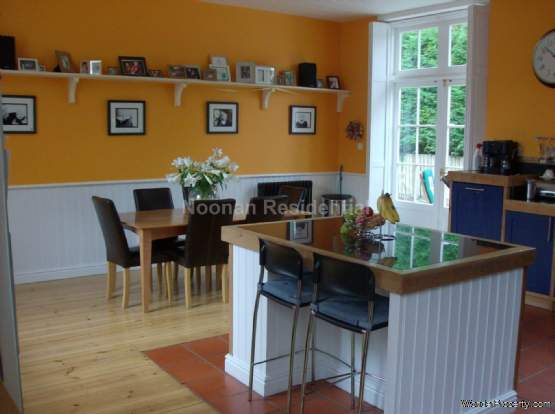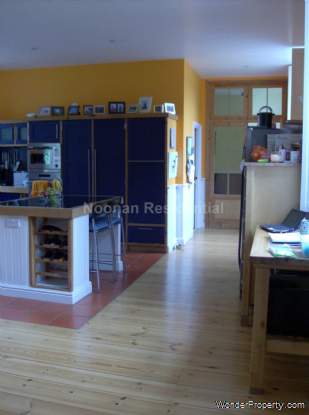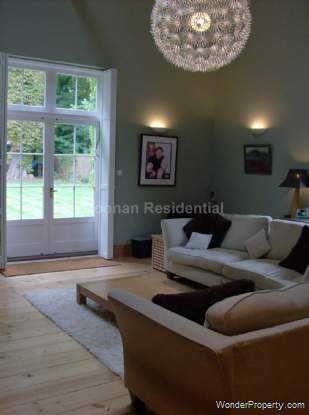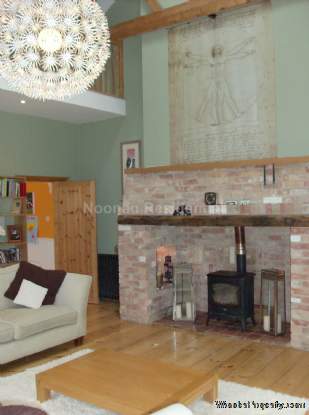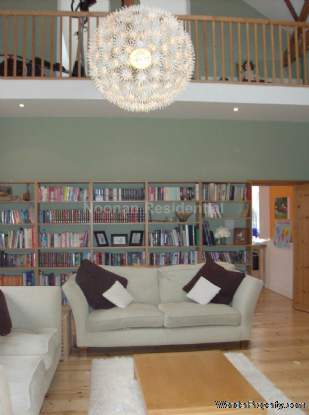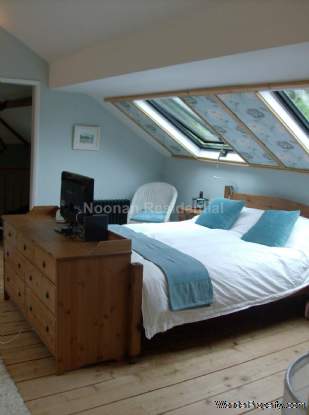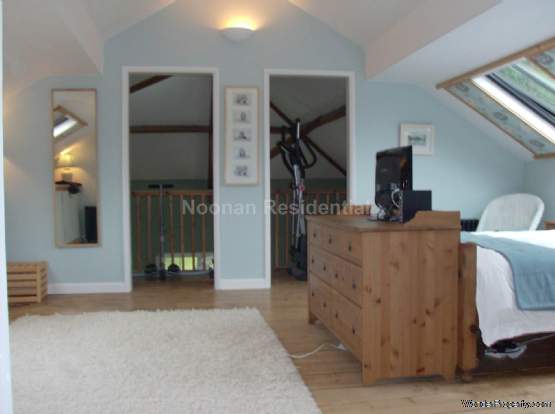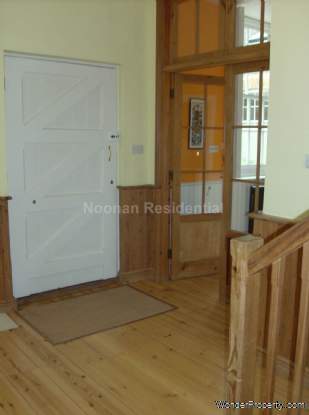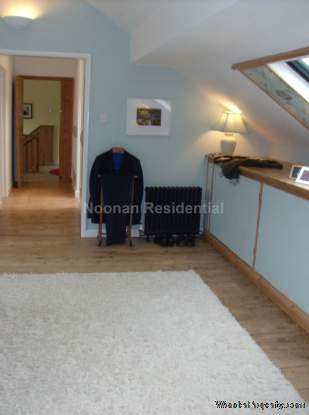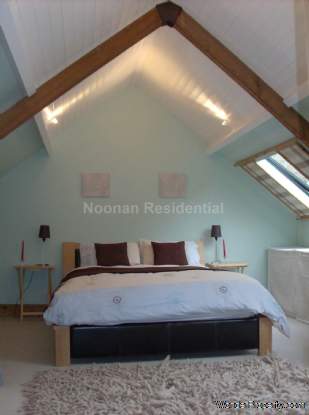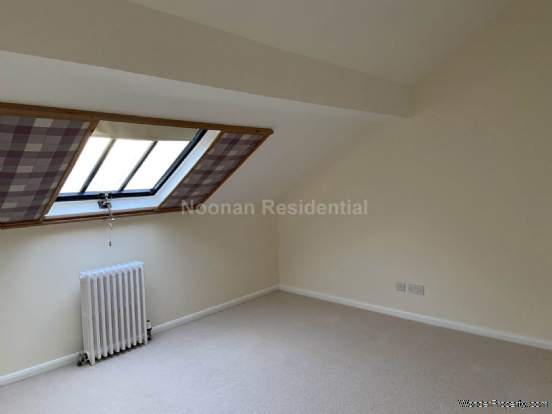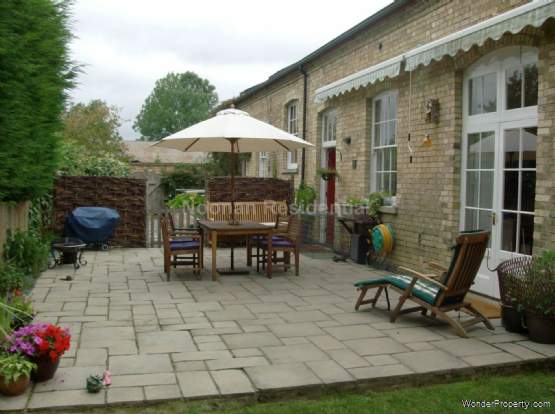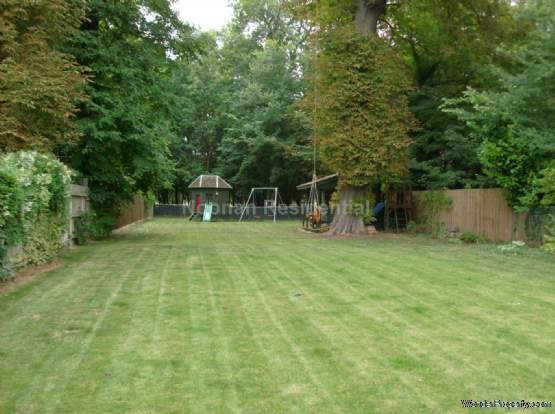5 bedroom property to rent in St Neots
Price: £2,900 Monthly
This Property is Markted By :
Noonan Property Services
Yew Tree House, Church Street, St Neots, Cambridgeshire, PE19 2BU
Property Reference: 124
Full Property Description:
Accommodation comprises of Reception Hall with Stripped Wood Floor,
Large Kitchen/Breakfast/Dining Room 26`7 x 19`4 (8.10m x 5.90m)
Utility Room 12`10 x 10`2 (3.90m x 3.10m)
Reception Room 20`4 x 19`8 (6.20m x 6.00m) Inglenook fireplace with cast iron burner. Vaulted ceiling and minstrel galley from Master Bedroom.
Reception Room Two / Family Room 15`5 x 15`5 (4.70m x 4.70m)
Study / Playroom 11`2 x 9`6 (3.40m x 2.90m)
Galleried Landing with stripped wood floor
Master Bedroom 19`4 x 15`1 (5.90m x 4.60m) opens out to the gallery which overlooking the Main Reception Room
Dressing Room 12`6 x 6`7 (3.80m x 2.00m)
En-Suite Bathroom with separate large shower cubicle.
Bedroom Two 15`9 x 15`1 (4.80m x 4.60m)
Bedroom Three 14`1 x 11`2 (4.30m x 3.40m)
Bedroom Four 12`6 x 11`2 (3.80m x 3.40m)
Bedroom Five 17`5 x 8`2 (5.30m x 2.50m)
Family Bathroom with wood floors.
The Property has the benefit of a very large rear garden with a further garden area at the side of the house. There is a Large Patio Area and a Double Garage. Plenty of Off Street Parking. Viewing is Highly Recommended. Available July
Notice
All photographs are provided for guidance only.
Redress scheme provided by: Property Ombudsmen (T00533)
Client Money Protection provided by: Propertymark (C0129770)
Council Tax
Huntingdonshire District Council, Band G
Utilities
Electric: Mains Supply
Gas: None
Water: Mains Supply
Sewerage: Mains Supply
Broadband: Cable
Telephone: Landline
Other Items
Heating: LPG Heating
Garden/Outside Space: Yes
Parking: Yes
Garage: Yes
Property Features:
- FIVE BEDROOM VICTORIAN STABLE BARN CONVERSION
- THREE RECEPTION ROOMS
- LARGE KITCHEN/BREAKFAST ROOM
- UTILITY ROOM
- PRINCIPAL BEDROOM WITH DRESSING ROOM & EN-SUITE
- GALLERIED LANDING
- VAULTED CEILING & INGLENOOK FIREPLACE
- LARGE GARDEN
- DOUBLE GARAGE WITH AMPLE PARKING
- AVAILABLE JULY
Property Brochure:
Click link below to see the Property Brochure:
Energy Performance Certificates (EPC):
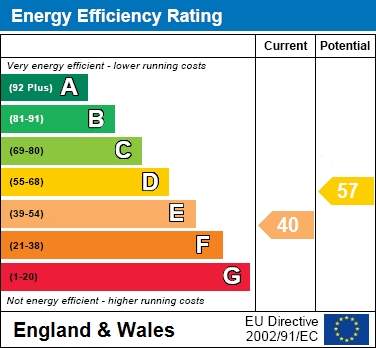
Floorplans:
This has yet to be provided by the AgentAgent Contact details:
| Company: | Noonan Property Services | |
| Address: | Yew Tree House, Church Street, St Neots, Cambridgeshire, PE19 2BU | |
| Telephone: |
|
|
| Website: | http://www.noonanpropertyservices.com |
Disclaimer:
This is a property advertisement provided and maintained by the advertising Agent and does not constitute property particulars. We require advertisers in good faith to act with best practice and provide our users with accurate information. WonderProperty can only publish property advertisements and property data in good faith and have not verified any claims or statements or inspected any of the properties, locations or opportunities promoted. WonderProperty does not own or control and is not responsible for the properties, opportunities, website content, products or services provided or promoted by third parties and makes no warranties or representations as to the accuracy, completeness, legality, performance or suitability of any of the foregoing. WonderProperty therefore accept no liability arising from any reliance made by any reader or person to whom this information is made available to. You must perform your own research and seek independent professional advice before making any decision to purchase or invest in overseas property.

