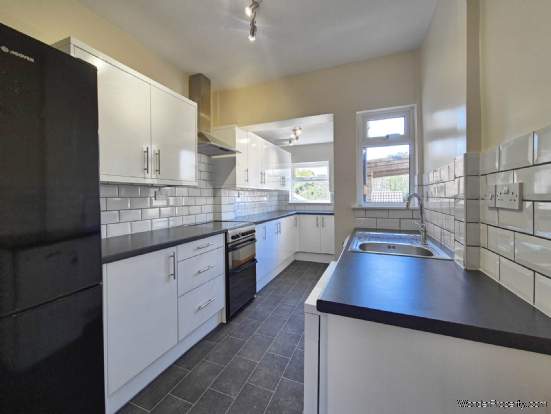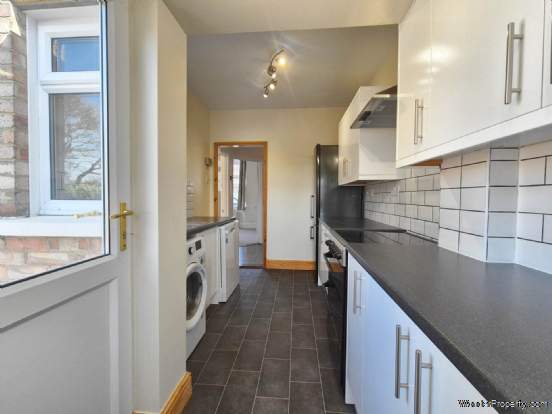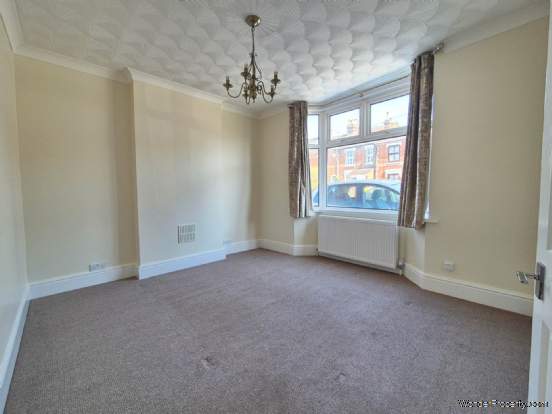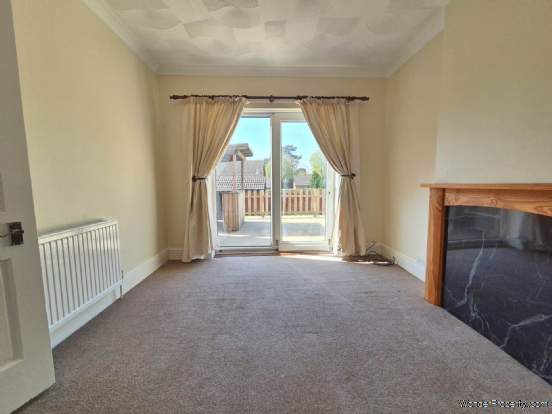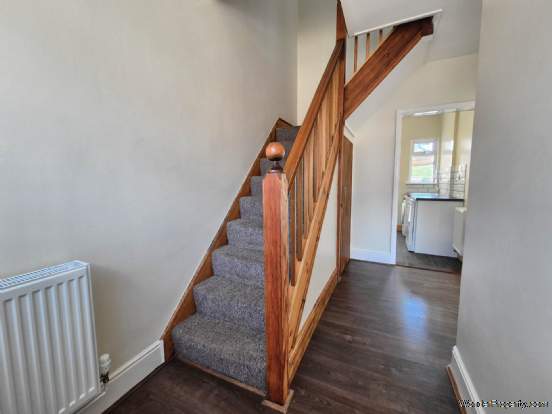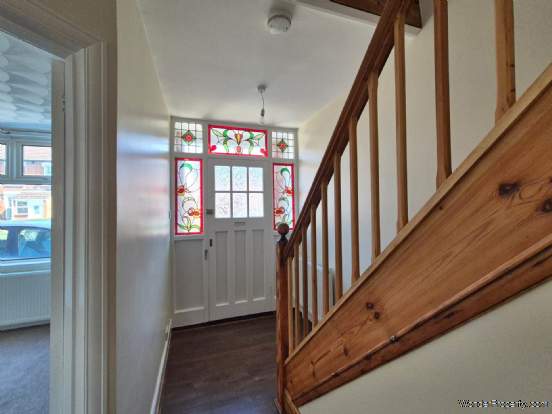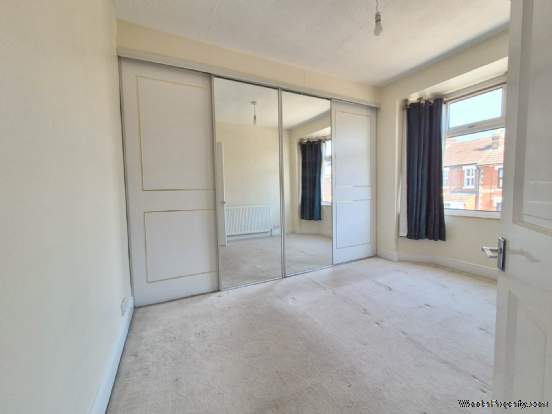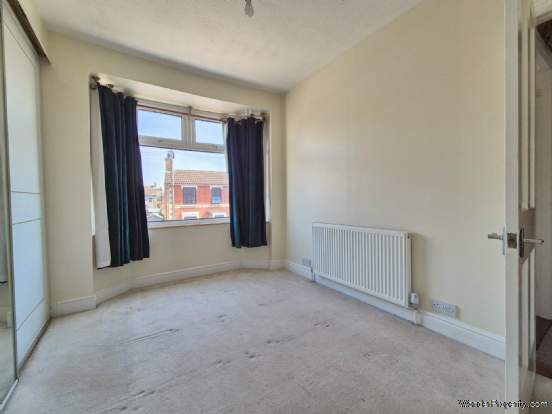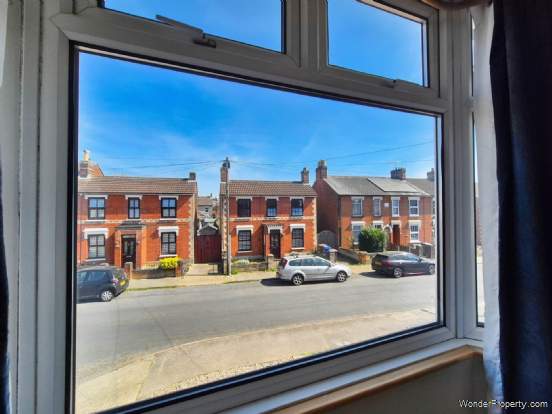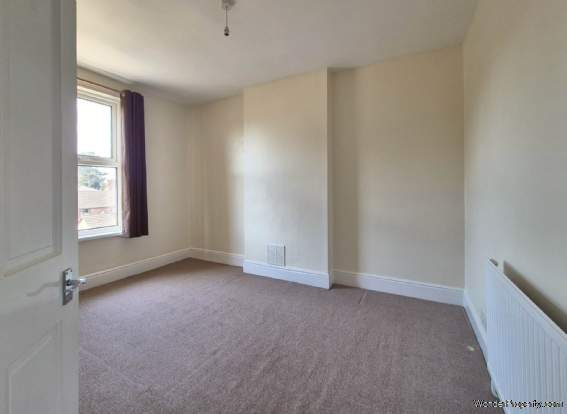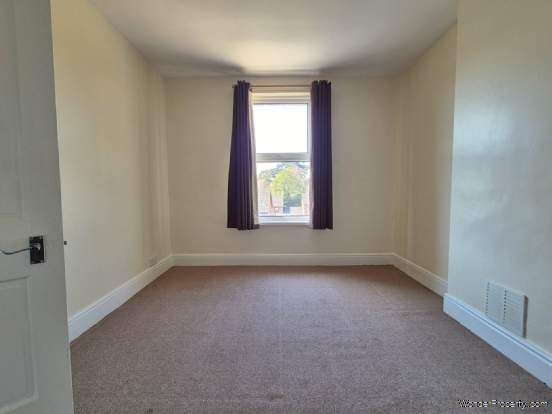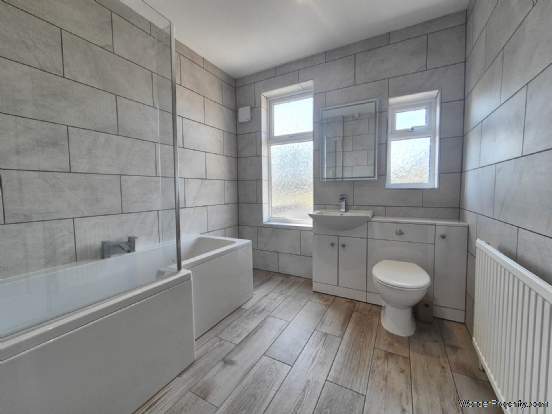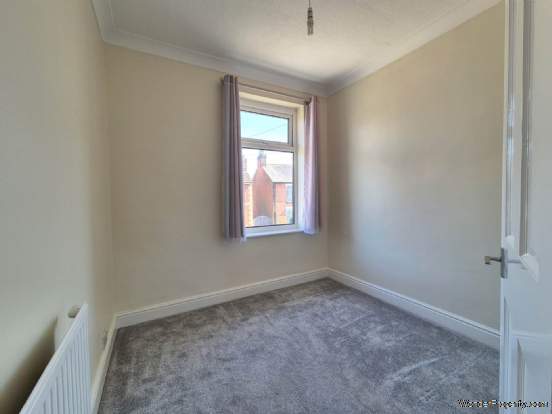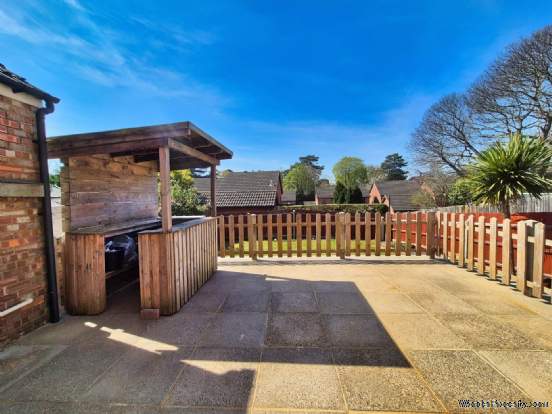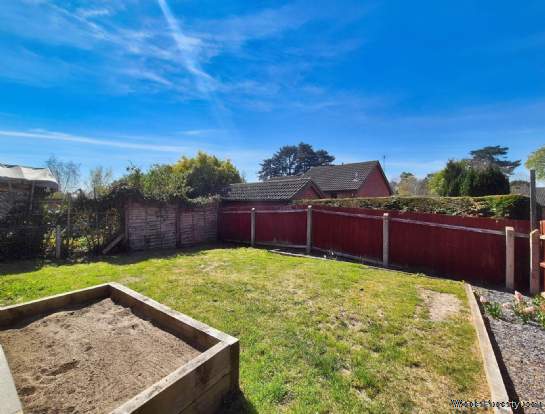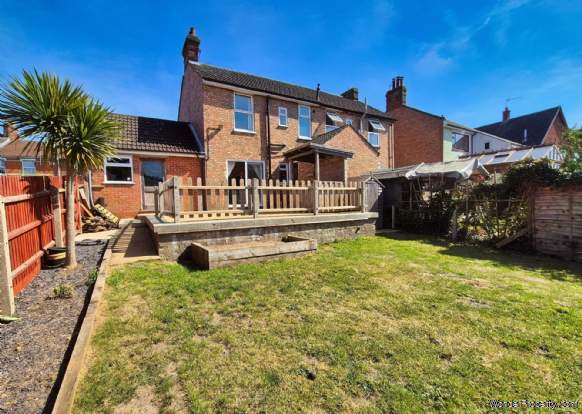3 bedroom property to rent in Ipswich
Price: £1,300 Monthly
This Property is Markted By :
Riverdale Estates
10 Wherry Lane, Ipswich, Suffolk, IP4 1LG
Property Reference: 2236
Full Property Description:
*Please be aware the garage and section of drive in front of garage is not included*
Freshly decorated throughout
Offered unfurnished, available now.
Comprises entrance hallway with handy under stairs storage.
Downstairs is the front reception room which features bay window, and separate dining room to the rear with sliding patio doors leading out to the rear garden. There is a well designed kitchen with ample fitted units and freestanding appliances.
Upstairs there are three bedrooms, two double and one single (making an ideal home office or child`s bedroom) All the bedrooms have carpet flooring and the main bedroom has fitted wardrobes to the far wall.
The contemporary family bathroom has shower over bath, wash basin and toilet.
The rear garden features raised patio area, perfect for outdoor entertaining, and the rest is laid to lawn for low maintenance.
Gas central heating, double glazing, parking on gravel section of driveway.
The property is located to the East of Ipswich and falls within the Copleston and St Albans High School catchment area, and walking distance to both primary and high schools, as well as Ipswich hospital. Several local amenities nearby and short bus route to the town centre.
Living Room - 10'4" (3.15m) Plus Bay x 12'2" (3.71m)
Dining Room - 10'2" (3.1m) x 12'0" (3.66m)
Kitchen - 15'0" (4.57m) Max x 7'6" (2.29m) Max
Bedroom One - 10'4" (3.15m) Plus Bay x 10'1" (3.07m) Including Wardrobes
Bedroom Two - 10'1" (3.07m) x 12'0" (3.66m)
Bedroom Three - 7'6" (2.29m) x 7'9" (2.36m)
Bathroom - 7'8" (2.34m) x 8'0" (2.44m)
Notice
All photographs are provided for guidance only.
Redress scheme provided by: The Property Ombudsman (D00804)
Client Money Protection provided by: CM Protect Ltd (CMP004211)
Council Tax
Ipswich Borough Council, Band B
Utilities
Electric: Mains Supply
Gas: Mains Supply
Water: Mains Supply
Sewerage: Mains Supply
Broadband: FTTP
Telephone: Landline
Other Items
Heating: Gas Central Heating
Garden/Outside Space: Yes
Parking: Yes
Garage: No
Property Features:
- Freshly Decorated Throughout
- Three Bedrooms
- Parking on Driveway
- Large Rear Garden
- Well Appointed Kitchen
- Reception Room with Bay Window
- Gas Central Heating
- Copleston School Catchment
- Close to Ipswich Hospital
- Unfurnished
Property Brochure:
Click link below to see the Property Brochure:
Energy Performance Certificates (EPC):
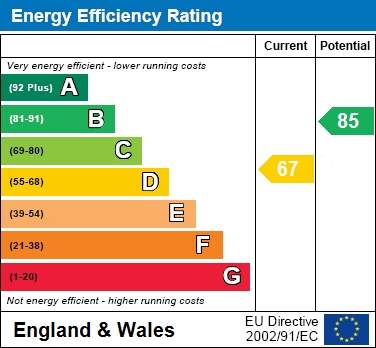
Floorplans:
This has yet to be provided by the AgentAgent Contact details:
| Company: | Riverdale Estates | |
| Address: | 10 Wherry Lane, Ipswich, Suffolk, IP4 1LG | |
| Telephone: |
|
|
| Website: | http://www.riverdaleestates.co.uk |
Disclaimer:
This is a property advertisement provided and maintained by the advertising Agent and does not constitute property particulars. We require advertisers in good faith to act with best practice and provide our users with accurate information. WonderProperty can only publish property advertisements and property data in good faith and have not verified any claims or statements or inspected any of the properties, locations or opportunities promoted. WonderProperty does not own or control and is not responsible for the properties, opportunities, website content, products or services provided or promoted by third parties and makes no warranties or representations as to the accuracy, completeness, legality, performance or suitability of any of the foregoing. WonderProperty therefore accept no liability arising from any reliance made by any reader or person to whom this information is made available to. You must perform your own research and seek independent professional advice before making any decision to purchase or invest in overseas property.

