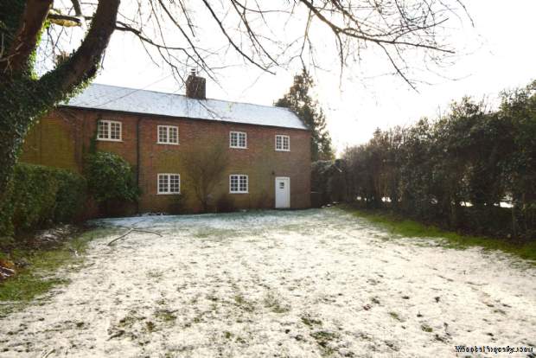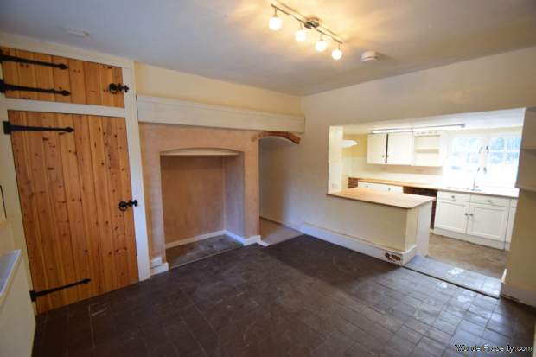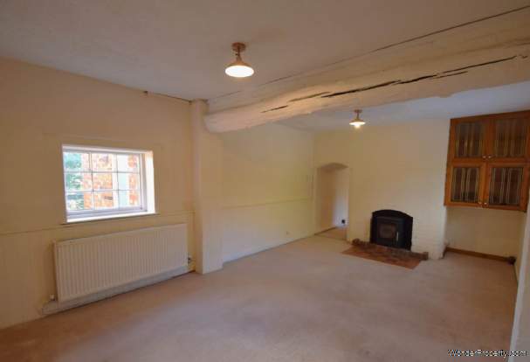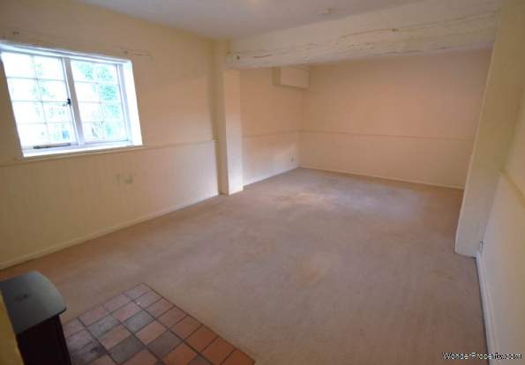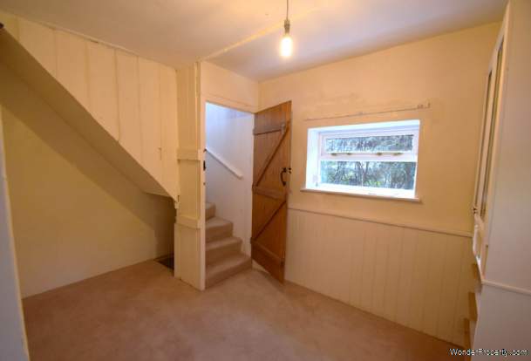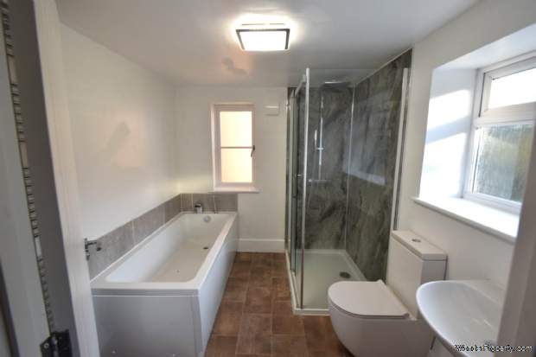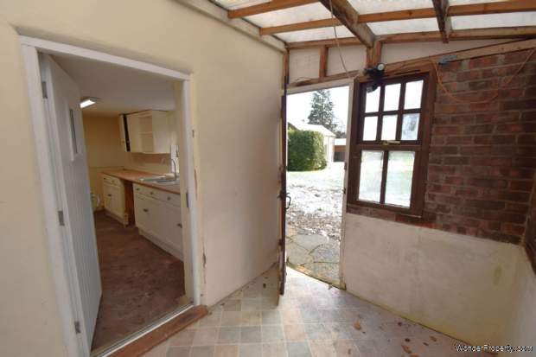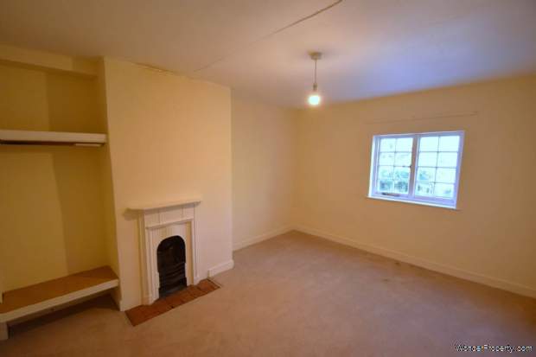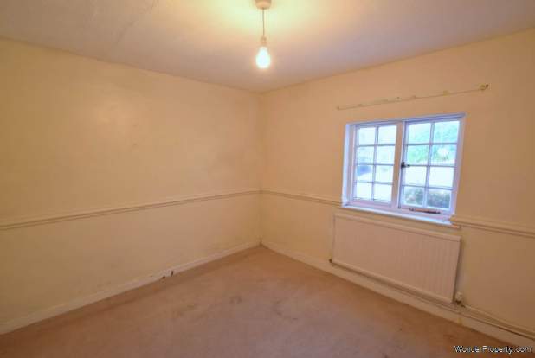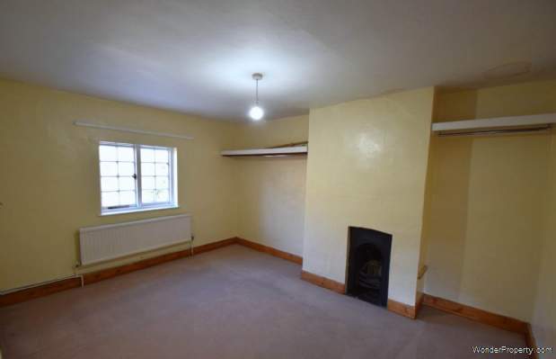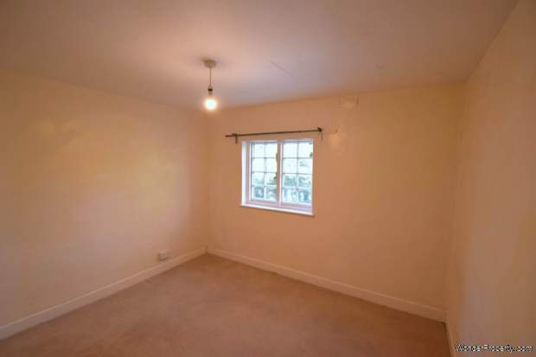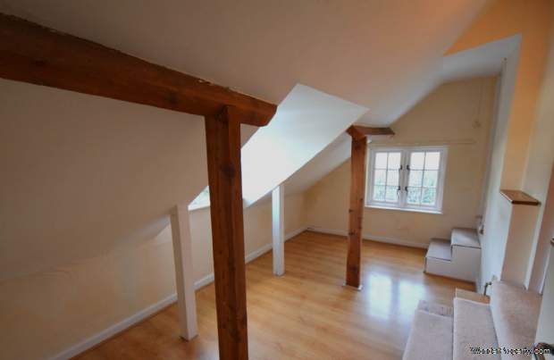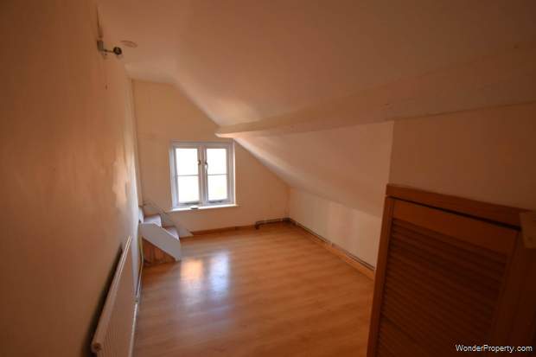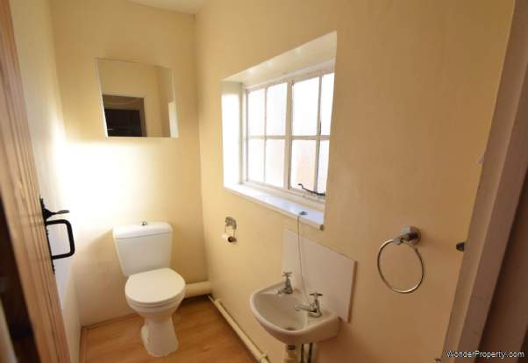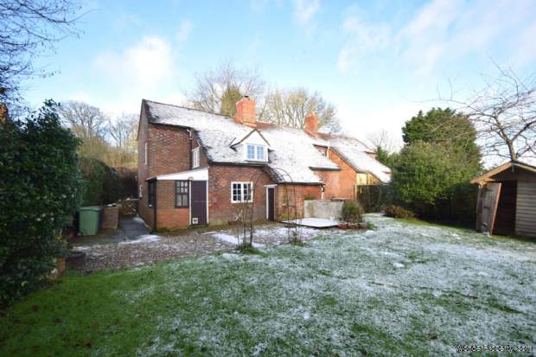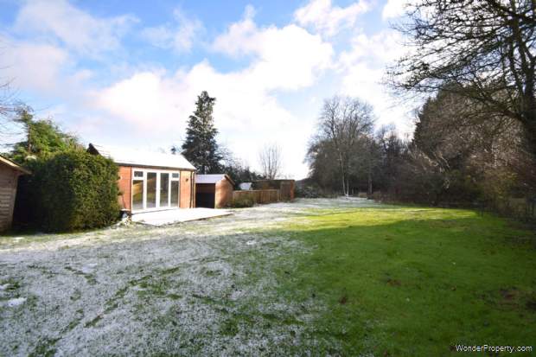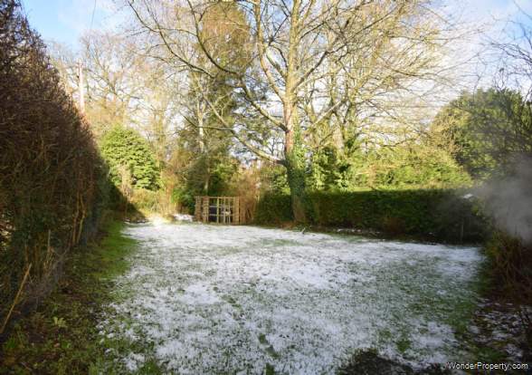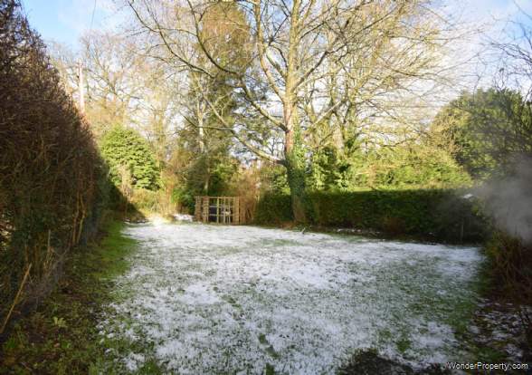4 bedroom property to rent in Watlington
Price: £1,995 Monthly
This Property is Markted By :
Griffith and Partners
42 High Street, Watlington, Oxfordshire, OX49 5PY
Property Reference: 10001286
Full Property Description:
Hall - 30.6m (100'5") x 2.4m (7'10")
Dining Room - 3.77m (12'4") x 3.67m (12'0")
Sitting Room - 5.66m (18'7") x 3.67m (12'0")
Open plan kitchen - 4.23m (13'11") x 2.58m (8'6")
Includes a range of built in kitchen units, worktop and sink. Please note that the landlord does not provide white goods.
Store room
Bathroom
The bathroom has been modernised recently, with bath, walk in shower with thermostatic controls, glazed screen, basin, wc and heated towel rail.
Lobby - 2.58m (8'6") x 2.02m (6'8")
First Floor
Bedroom One - 3.09m (10'2") x 2.9m (9'6")
Bedroom Two - 3.82m (12'6") x 3.13m (10'3")
Bedroom three - 3.82m (12'6") x 2.68m (8'10")
Bedroom Four - 3.82m (12'6") x 2.91m (9'7")
Landing
Outside
Services
Services:Mains Electricity & Water, Private drainage, Oil for central heating and hot water
Broadband: BT indicates 14-23 mbps download available (not checked or warranted)
Local Authority: South Oxfordshire District Council
Council Tax Band: D ?2362.63 pa 2024 / 2025
EPC Rating E39
Availability
Available from February 2025
Unfurnished NB No white goods, curtains or blinds are provided by the Landlord.
Assured Shorthold Tenancy for a minimum of twelve months.
Sorry, not suitable for: smokers. Pets considered, subject to conditions on application.
Please note that whilst sheds may be on the premises, and these are available for the tenant`s use, the landlord will not maintain, repair or replace these items.
Terms and Conditions
Management Status: The Landlord manage/s the property
Rent: payable per calendar month in advance. In addition the tenant shall be responsible for all Council Tax, Utility and Telephone / Broadband costs, including private drainage where applicable
Pets: Where a Landlord grants consent for a pet to be kept at the property, the Landlord may ask for a higher rent to be paid to reflect the additional wear and tear of a pet being kept at the property.
Security deposit payable: Five weeks rent where the rent is up to ?50,000 pa,
Deposit amount: ?2,301.00 based on a rental amount of ?1,995.00 pcm
Holding deposit: A holding deposit of one week`s rent will be requested to secure the property following acceptance of an offer.
Holding deposit: ?460.00 based on a rental amount of ?1,995.00 pcm
Costs and Charges
The tenant may be asked to pay the following costs:
Alterations to the Agreement: Where tenant/s request a change to the terms of the tenancy agreement after the Agreement has been signed, a fee of up to ?50.00 including VAT may be charged for each alteration requested.
Early surrender: Where tenant/s request an early surrender of the tenancy or a change of joint
Property Features:
- Rural location outside the local market town of Watlington
- Exterior Office
- Short drive to M40, Oxford Tube, Henley, Wallingford & Oxford
- Good local schools
- Local shops in Watlington, with a local Butcher and a a Bakery
- Four bedrooms, large sitting room with wood burning stove
- Gardens to front and rear, plus parking
- Oil fired central heating
- Unfurnished and available on a long le, pets considered.
Property Brochure:
Click link below to see the Property Brochure:
Energy Performance Certificates (EPC):
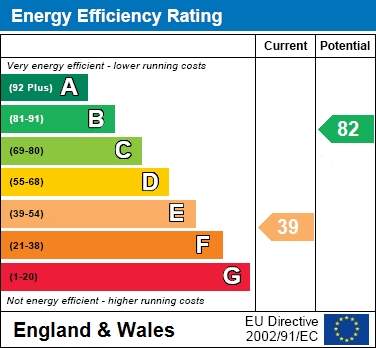
Floorplans:
Click link below to see the Property Brochure:Agent Contact details:
| Company: | Griffith and Partners | |
| Address: | 42 High Street, Watlington, Oxfordshire, OX49 5PY | |
| Telephone: |
|
|
| Website: | http://www.griffithandpartners.co.uk |
Disclaimer:
This is a property advertisement provided and maintained by the advertising Agent and does not constitute property particulars. We require advertisers in good faith to act with best practice and provide our users with accurate information. WonderProperty can only publish property advertisements and property data in good faith and have not verified any claims or statements or inspected any of the properties, locations or opportunities promoted. WonderProperty does not own or control and is not responsible for the properties, opportunities, website content, products or services provided or promoted by third parties and makes no warranties or representations as to the accuracy, completeness, legality, performance or suitability of any of the foregoing. WonderProperty therefore accept no liability arising from any reliance made by any reader or person to whom this information is made available to. You must perform your own research and seek independent professional advice before making any decision to purchase or invest in overseas property.
